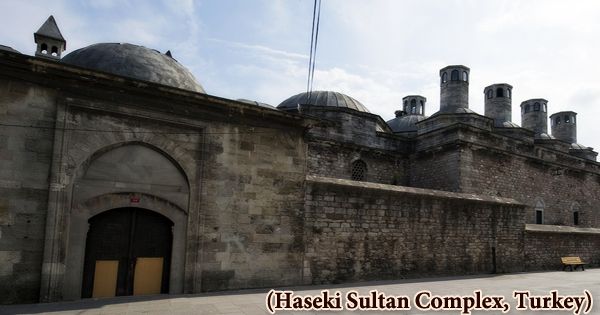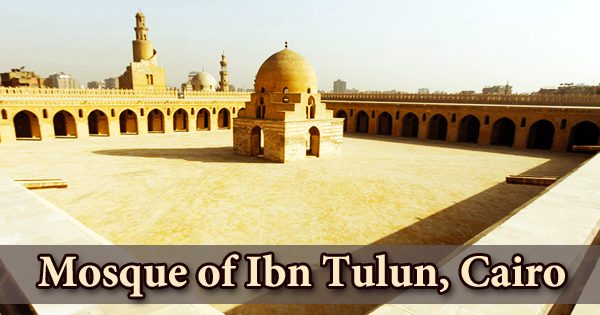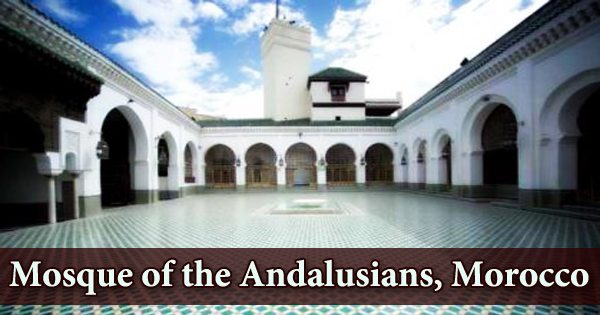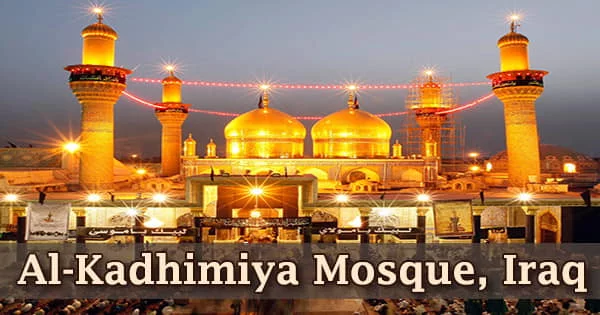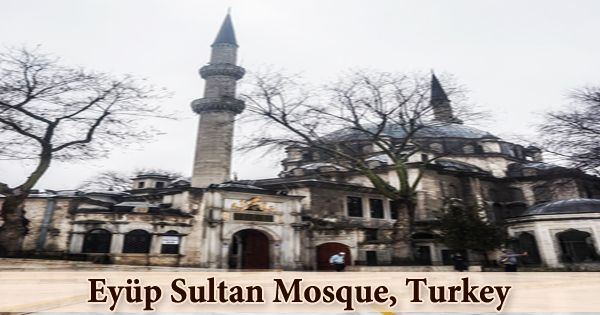The Haseki Sultan Complex, also known as Hürrem Sultan Complex (Turkish: Haseki Hürrem Sultan Külliyesi) is located in the Haseki region which takes its name from this complex of buildings built in the name of the wife of Sultan Süleyman the Magnificient, Hürrem Sultan (Roxalana). It is a 16th-century Ottoman imperial mosque complex in Istanbul, Turkey’s Fatih district. Mimar Sinan, the chief imperial architect, designed it as his first royal project. The architect of this complex is said to be Sinan since the primary date of construction is 1538-1539. However, since the buildings are not listed in the architect’s works, there is some dispute on the subject. However, given the construction date and the fact that these are being designed in the name of Süleyman’s closest companion, they must be under the supervision of the chief architect. Haseki Hürrem Sultan, the wife of Ottoman Sultan Suleiman the Magnificent, commissioned the mosque complex. Around 1534, she married the Sultan and most likely used her dowry to fund the project. Mimar Sinan, an architect, designed the structures. It was his first imperial initiative, so some elements may have been prepared by his predecessor. This complex has been constructed in phases over a period of time. In the complex, there is a mosque, an imaret (large house for kitchens and related functions), a darüşşifa (house for health), a madrasah, a sibyan mektebi (primary school for young children), a small cemetery, and a wooden house. After the fires and earthquakes, the mosque was altered from its original state, and the other mosques were destroyed and reconstructed. All buildings except the mosque are clustered together inside a wall (1918 major Istanbul fire, 1894 earthquake), but the mosque stands alone on the other side of the road. A Friday mosque, a soup kitchen (imaret), a madrasa, an elementary school (mektep), and a hospital (darüssifa) were all part of the complex. On either side of a narrow lane, the wide complex was constructed in stages. The mosque was finished in 1538–39 (AH 945), followed by the madrasa in 1539–40 (AH 946) and the soup kitchen in 1540–41. (AH 947). It took until 1550–51 for the hospital to be finished (AH 957). An extra module was to be added to the single-domed mosque later (1612). The complex, along with the nearby Bayram Pasha Kulliye (1635), served as an important social center. The complex’s overall layout seems to be a little disorganized. It’s due to the various phases of development, as well as the dense population and uneven housing layout of the neighborhood.
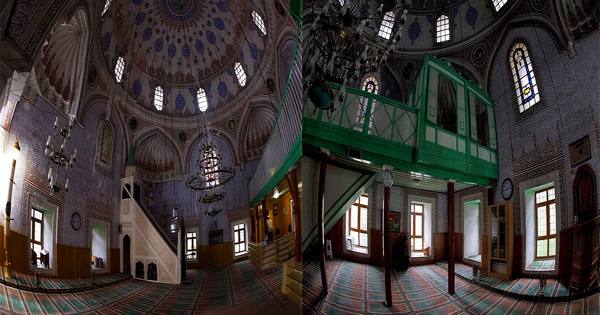
A women’s hospital and a soup kitchen were added to the complex in the early 1550s, and the mosque there was extended in the early 17th century. Sinan’s first achievement is the Haseki Complex. When he was appointed master builder of the Royal Ottoman Architectural Guild, he designed the structures that make up this complex; they testify to his imagination even at the start of his career. The simple mosque has a single-galleried minaret and is built with alternating courses of stone and brick. Five arches support five small domes, which are backed by six thin marble columns. Originally, a single dome with a diameter of 11.3 meters enclosed the prayer hall. The mosque is the only building in the complex that is still in use and can be visited, so these structures can only be seen from the outside. The mosque was expanded in 1612–13, during the reign of Ahmed I, to accommodate a larger congregation. The prayer hall was doubled in size and a second dome was added. The painted dome decorations are not original. The mihrab was then transferred to the center of the newly extended east wall, squeezed between two columns. The complex’s inner court has a small garden that also serves as a playground for the primary school (sibyan mektebi) on the west side. As a result, one must assume that it was not planned and built by Sinan, who was busy designing the Siileymaniye at the time. The hospital, on the other hand, was built on Haseki Hurrem’s orders and is unmistakably Sinan’s job. Around 1540 and 1550, the hospital may have been constructed before the hospice. The hospital, which has an octagonal courtyard and is the only ashlar structure in the complex, has an octagonal courtyard. The carved stone inscription above the street entrance is a Turkish chronogram with the construction date. The madrasa is U-shaped, with 16 small cells and a lecture hall surrounding a central courtyard. A courtyard is also present in the soup kitchen. Four octagonal chimneys are situated at the northern end of the cooking field. Tiled lunette panels were originally mounted above six of the windows, according to a surviving account book. This town, Istanbul’s third largest religious complex, was built in the Avrat Pazar district, which later became known as Haseki, the name it still bears today. On the south façade of the compound, there is a wooden house that is supposed to be constructed for the mosque’s imam. The house is also in poor condition and is awaiting renovation along with the rest of the complex. The imaret, which is made of cut and rubble stone and is encircled by a porched courtyard, dates from 1540. The plain fountain of the imaret to the left of the gate on the lane, according to its inscription, was installed in 1766. In 2010–2012, the complex was rebuilt.
