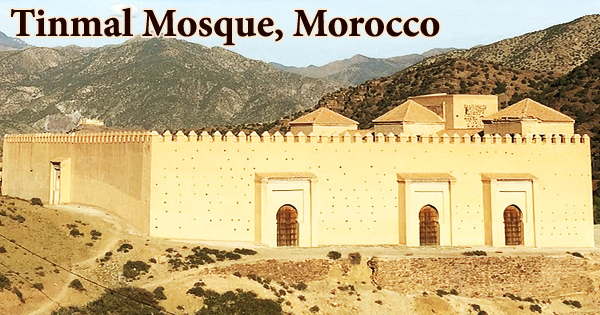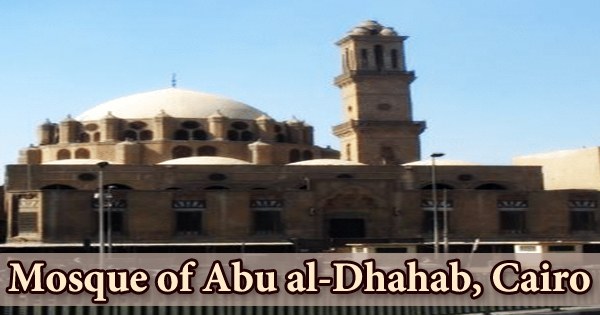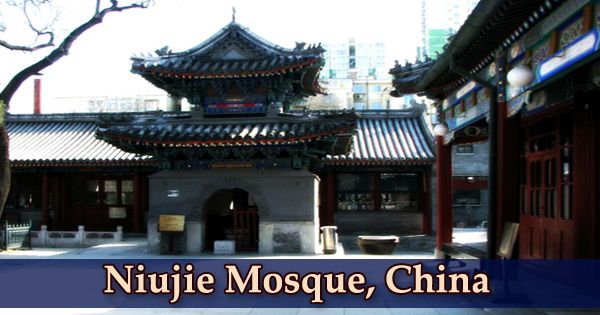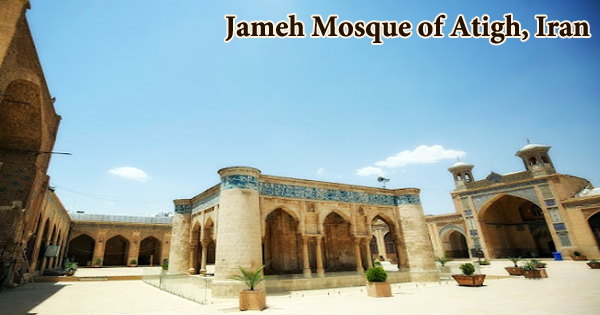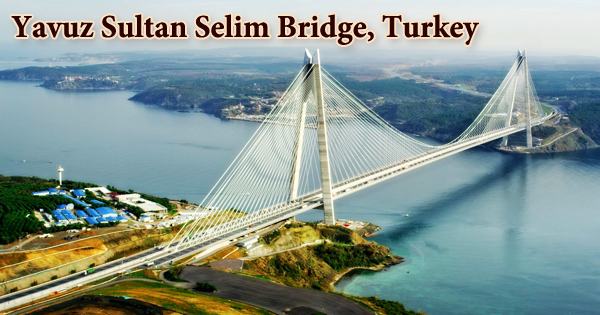In 1153/547 AH, Almohad prince ‘Abd al-Mu’min (reg. 1130-1163) built the Tinmal Mosque or Great Mosque of Tinmal (also written Tinmel or Tin Mal). Tinmal, a tiny town in the Atlas Mountains about 75 kilometers south-southeast of Marrakech, is where it is located. It is one of two mosques available to non-Muslims in Morocco, the other being the Hassan II Mosque in Casablanca. The Great Mosque of Taza, which was also erected by Abd al-Mu’min, served as a model for the Tin Mal mosque. Despite the fact that it is no longer in use as a mosque, its ruins have been conserved as a historic site. It is regarded a significant example of Almohad architecture since it was erected on the location where Ibn Tumart, the founder of the Almohad movement, was buried. Tinmal was the spiritual capital of Morocco and the location of religious pilgrimages during the Almohad reign, which lasted from 1130 to 1269. It was also the residence of religious leader Ibn Tumart during his later years when he formed the Almohad religion. This structure was built at the time between the first and second Kutubiyya Mosques in Marrakech (both commissioned by al-Mu’min), and it shares the same plan and decor as those mosques. Tinmel is situated along the Tizi-n-Test mountain pass, which connects Marrakesh to the north with the Sous area to the south. Ibn Tumart established it as the first capital of the Almohad movement. The style of the Tinmal Mosque is very similar to that of the Kutubiyya, and it was most likely planned and built by Marrakesh craftsmen. Because it was built for a tiny town, the mosque was lower in scale than other important Almohad mosques, but it was still a pilgrimage center, and succeeding Almohad kings were buried there. The Almohads of Marrakesh staged the last struggle at Tinmel after the Marinids wrested sovereignty of Morocco from them, until its last commanders were defeated and captured here in 1275. After falling into disrepair, the mosque was partially rebuilt in the mid-twentieth century. The mosque is no longer in use, but it is available to tourists as a historical landmark, making it one of the few mosques in Morocco that is accessible to non-Muslims. On July 1, 1995, the Tin Mal mosque was included on the UNESCO World Heritage Tentative List in the Cultural category.
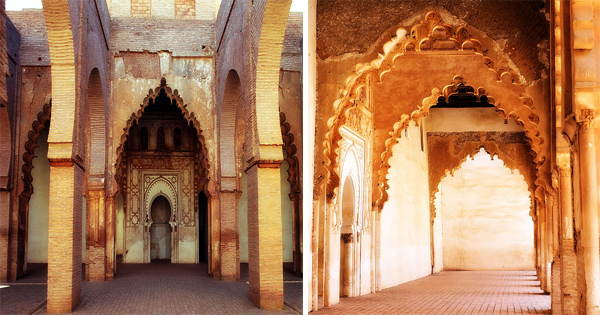
The mosque’s layout is essentially square, with a width of 48 meters east to west and a length of 43 meters north to south. To adjust for qibla orientation, the plan’s longitudinal axis is rotated twenty-three degrees counter-clockwise from the north-south meridian. This degree of rotation is comparable to other Almohad mosques built in the late 12th century. The organization and proportions of this mosque are comparable to those of other important twelfth-century mosques such as the Giralda in Seville (1172) and the Kutubiyya in Marrakesh (1147-1162), although on a lesser scale. The minaret has a rectangular base and extends outwards from the surrounding outer wall, yet it appears truncated or incomplete, in contrast to the strong and majestic minarets of later Almohad mosques (such as the minaret of the Kutubiyya or the Giralda in Seville). The mosque features seven entrances: three on each of the mosque’s east and west sides, as well as one in the center. The prayer hall has nine longitudinal arcades running east to west and eight arcade bays running north to south, as well as a wider transverse aisle close to the qibla wall on the south side. To produce the traditional Maghribi T-shaped design, the middle longitudinal aisle is also significantly enlarged. The mosque’s interior features a classic hypostyle design with an internal courtyard. Rows of pointed horseshoe arches divide the main prayer hall into nine “naves” (going about north to south). Another aisle extends along the southern wall (the qibla wall towards which worshippers prayed), perpendicular to these rows of arches (approximately east to west). The sahn is placed close to the north wall of the mosque, facing the qibla wall, and is five arcades wide and four arcades long. This follows the usual practice in western Islamic mosque architecture of placing an oblong sahn along the side of the mosque far from the qibla, with a lesser area than the covered prayer hall. Three enormous arched entrances extend significantly beyond the outer faces of the walls on each of the east and west elevations, as well as one smaller archway in the middle of the north elevation on axis with the mihrab. The mihrab (niche signifying the qibla), which is located in the center of the southern wall and consists of an octagonal alcove covered by a tiny muqarnas cupola, is remarkably similar in form and ornamentation to that of the Kutubiyya Mosque and other Almohad mosques. Carved geometric and interlacing patterns adorn the wall surrounding the mihrab’s entrance. The junction of the central longitudinal arch and the transverse arch parallel to the qibla wall, where the mihrab opens to the prayer hall, is marked by a dome overhead. The mihrab niche projects far past the qibla wall’s exterior face, forming a rectangular projection along the mosque’s south elevation. Because of the projection, the mihrab was able to take on a larger-than-usual size and operate as a distinct chamber rather than a mere niche. The mihrab is an octagonal area within the rectangle projection that is separated from the prayer hall by a small hallway the length of one of the room’s eight sides. Because the Almohad dominion spanned much of Spain at the time, and interaction with Andalusian architectural traditions was common, this method was passed down from the Great Mosque of Cordoba. The Great Mosque at Tinmal, on the other hand, is remarkable in that this protrusion also serves as the foundation for the rectangular minaret. In Maghribi mosque architecture, a usually square minaret is nearly always positioned along the elevation of the mosque that is opposite the qibla wall. This placement of the location coinciding with the mihrab is extremely unusual. The ornate capitals of the engaged columns around the mihrab are sculpted from stucco rather than marble, in contrast to the Kutubiyya Mosque. Two towering arched apertures flank the mihrab: one leads to a tiny room where the minbar (pulpit) was housed, while the other leads to the imam’s entry at the minaret’s eastern base. Tinmal’s Great Mosque was built out of sandstone bricks. The arcades’ brick construction used to be covered in a layer of plaster, which is now only visible in small isolated sections within the spandrels of the arches. Large brick pointed horseshoe arches articulate the external entrances, which are repeated throughout the prayer hall’s arcades. According to the Almohad tradition of mosque architecture, which emphasized restricted areas of minimalistic adornment and a strong spatial regularity to produce an embodiment of purity and oneness, ideas essential to Almohad religion, the inside of the prayer hall was largely devoid of decoration. The structure’s plaster was thus left simple in some places and finely carved with subtle geometric and abstracted vegetable designs in others, particularly within the mihrab niche. The last transverse arcade in front of the qibla wall is separated from the main hall’s longitudinal arcades by pointed polylobed arches. Tinmal is still a small remote mountain town today, with the settlement’s most well-known structure being a partially destroyed mosque.
