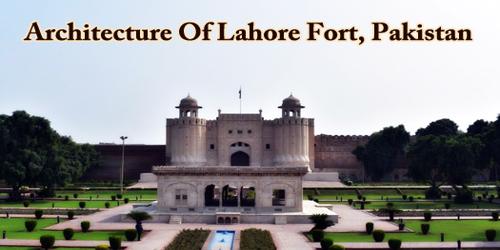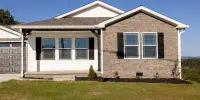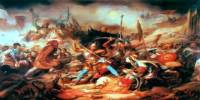Lahore Fort (Punjabi and Urdu: شاہی قلعہ: ‘Shahi Qila’, or “Royal Fort”) was originally designed to protect the Northern-Western entrance to the walled, old city of Lahore in Pakistan. It is a citadel in the city of Lahore, Punjab, Pakistan. Lahore is a historical city filled with landmarks. People can also say that Lahore carries a lot of figments from the past. Lahore has been the cultural and social hub for the subcontinent for century’s Enumerable emperor’s set foot in this city and constructed a number of grandiloquent structures that still carry the weight of history. Lahore fort is one of the pillars of this rich legacy of this city.
The fortress is located at the northern end of walled city Lahore and spreads over an area greater than 20 hectares. It contains 21 notable monuments, some of which date to the era of Emperor Akbar. The Lahore Fort is notable for having been almost entirely rebuilt in the 17th century when the Mughal Empire was at the height of its splendor and opulence.
Though the site of the Lahore Fort has been inhabited for millennia, the first record of a fortified structure at the site was in regard to an 11th-century mud-brick fort. The foundations of the modern Lahore Fort date to 1566 during the reign of Emperor Akbar, who bestowed the fort with a syncretic architectural style that featured both Islamic and Hindu motifs. Additions from the Shah Jahan period are characterized by luxurious marble with inlaid Persian floral designs, while the fort’s grand and iconic Alamgiri Gate was constructed by the last of the great Mughal Emperors, Aurangzeb, and faces the renowned Badshahi Mosque.
Spanning over 20 hectares, Lahore Fort is a magnificent treasury of 21 notable monuments dated back to Mughal Emperor Akbar. Mughal rulers had built the whole structure in 17th during the boom of Mughal’s glory and opulence. After the fall of the Mughal Empire, Lahore Fort was used as the residence of Emperor Ranjit Singh, founder of the Sikh Empire. The fort then passed to British colonialists after they annexed Punjab following their victory over the Sikhs at the Battle of Gujrat in February 1849. In 1981, the fort was listed in the UNESCO World Heritage Sites and received a generous donation for preservation and conservation.
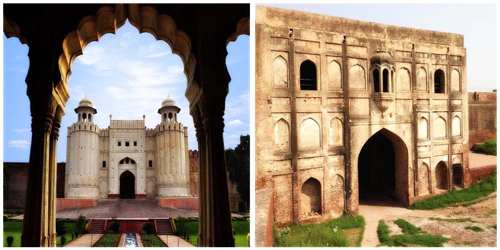
Architecture –
The fort is located in the northern part of Lahore’s old walled city. The fort’s Alamgiri gate is part of an ensemble of buildings, which along with the Badshahi Mosque, Roshnai Gate, and Samadhi of Ranjit Singh, form a quadrangle around the Hazuri Bagh. The Minar-e-Pakistan and Iqbal Park are adjacent to the northern boundary of the fort.
Lahore Fort has two main gates for entrance 1st is Akbari Gate and the other is Alamgiri Gate. The Fort has many gardens inside, rendering serene and tranquil ambiance while strolling around. The history of the sumptuous legacy is explicitly mentioned on the different boards erected near the Akbari gate. In various eras of Mughal’s dynasty, notable structures were built in Lahore Fort along with lush gardens. The facades include Daulat Khana-e-Khas-o-Am, Jharoka-e-Darshan, Akbari Gate, Maktab Khana, Kala Burj, Lal Burj, Mosque Maryam Zamani Begum, Diwani-e-Aam, Shah Burj, Sheesh Mahal, Naulakha Pavillion, white Moti Masjid, Alamgiri Gate, and Three-doored Pavillion.
Built, damaged, demolished, rebuilt, and restored several times before being given its current form by Emperor Akbar in 1566 (when he made Lahore his capital), the Lahore Fort is the star attraction of the Old City. The fort was modified by Jehangir in 1618 and later damaged by the Sikhs and the British, although it has now been partially restored. Within it is a succession of stately palaces, halls, and gardens built by Mughal emperors Akbar, Jehangir, Shah Jahan, and Aurangzeb, comparable to and contemporary with the other great Mughal forts at Delhi and Agra in India. It’s believed that the site conceals some of Lahore’s most ancient remains.
The fort has an appealing ‘abandoned’ atmosphere (unless it’s packed with visitors) and although it’s not as elaborate as most of India’s premier forts, it’s still a fabulous place to simply wander around.
The wall of the fort is quite wide and thick. It was made to withstand the attack from any intruder that may have the intention to capture the fort. Inside the fort are buildings that housed the Kings of that era. Beautiful gardens also adorn the ambiance of the fort. These were the parks where Kings used to stroll. One can get an idea of the luxurious life the kings used to spend by viewing these marvelous structures.
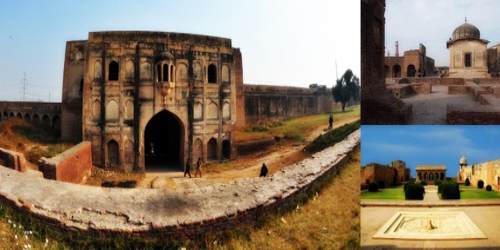
The temperature at Lahore fort is very hot in summers, so bring visitors water with them and keep a headscarf wrapped at all times. It is better to hire a guide that can show visitors all the important places in the correct sequence and tell interesting trivia related to the sites inside the fort. Must see places are:
- Akbari Gate, was built in 1566 and now called Maseeti Gate.
- Alamgiri Gate, it opens into Hazuri bagh. Its pavilion and towers are landmarks of Lahore city itself. The pavilion, which stands in the garden known as the Hazuri Bagh, was built by Sikh Maharaja Ranjit Singh in 1818. The upper two storeys of the structure were destroyed in a lightning strike in 1932.
- Picture Wall, a 1,450 feet (440 m) by 50 feet (15 m) wall, and it were built in Jahangir era, decorated with glazed tiles, mosaics, and fresco.
- Sheesh Mahal, it is located within Jahangir’s Shahburj block (if you are interested in other Jahangir buildings than you can see Hiran minar) It was constructed during Shajahan’s era for the personal use of an imperial family. It really does have amazing mirror work (Ayina Kari).
- Khilwat Khana, it was built by Shah Jahan in 1633 to the east of the Shah Burj Pavilion, and west of the Shah Jahan Quadrangle. It was the residence of the royal ladies of the court. The plinth and door frames are made of marble with a curvilinear roof.
- Kala Burj, built-in Jahangir reign, it was used as a summer pavilion. The vaulted ceilings in the pavilion feature paintings in a European-influenced style of angels which symbolize the virtuosity of King Solomon, who is regarded as the ideal ruler in the Quran, and a ruler with whom Jahangir identified. Angels directing djinns are also painted on tiles in the ceiling, which also reference King Solomon.
- Lal Burj, it was built during the reign of Jahangir, though finished during the reign of Shah Jahan. Octagonal in shape, the Lal Burj was used as a summer pavilion. It features primary windows that opened to the north to catch cool breezes. The interior frescoes date mostly from the Sikh era, along with the entire upper level that was also added during the Sikh era.
- Naulakha Pavilion, its construction cost around 9 lakh rupees (that’s why the name). It serves a personal chamber located near the Sheesh Mahal.
- Diwan-i-Khas, it was served as a hall where the Emperor would attend to matters of the state, and where courtiers and state guests were received. The hall was the site of elaborate pageantry, with processions of up to one hour long occurring before each audience session.
- Elephant stairs, it’s where visitors tour start. Stairs are made up of bricks and wide enough to allow elephants to pass through.
- Vantage point, from here visitors can see Minar-i-Pakistan, badshahi masjid, and Gurdwara Dehra Sahib Sri Arjun Dev.
- The Khwabgah of Shah Jahan, it was the bedroom of Shah Jahan. It was built by Shah Jahan under the supervision of Wazir Khan in 1634 during his first visit to the city. Five sleeping chambers are aligned in a single row. The chambers feature carved marble screens and are decorated with inlaid white marble and frescoes, It is the first building built by Shah Jahan in the fort. At present, its decorations have vanished except for a trace of the marble which once might have beautified the façade.
- Mai Jindan Haveli, it is now a site for Sikh gallery museum. Maharani Jind Kaur was the youngest wife of the first maharaja of Sikh empire Ranjit Singh.
- Souvenir shop, interesting place to buy keychains and fridge magnates.
- Maktab Khana (“Clerk’s Quarters”), originally known as Dawlat Khana-e-Jahangir, was constructed in 1617 under the supervision of Mamur Khan during the reign of Jahangir as a set of cloisters near the Moti Masjid. Designed by Khawaja Jahan Muhammad Dost, it was used as a passage to the Audience Hall from the palace buildings to the north. Clerks in the Maktab Khana would also record the entry of guests into the fort. It features iwans in the Persian-Timurid style in each of its four sides. Each iwan is flanked by arches.
- Badshahi Masjid is at a walking distance from Lahore Fort. Every Pakistani must see the architectural and historical wonder at least once in a lifetime. Overall, it was a very good trip. Going there in the summer heat might not a good idea.
In 1980, the Government of Pakistan nominated the fort for inclusion in UNESCO World Heritage Site based on the criteria i, ii, and iii together with the Shalimar. In the fifth meeting session held in Sydney in October 1981, the World Heritage Site committee added both the monuments to the list. In 2000, it was listed in the UNESCO Heritage Sites and received a generous donation for preservation and conservation. Conservation works at the Picture Wall began in 2015 by the Aga Khan Trust for Culture and Walled City of Lahore Authority. Documentation of the wall using a 3D scanner was completed in July 2016, after which conservation work would start.
The whole fort is divided into two sections, the first administrative section, connected with entrance, and includes gardens of Diwan-e-khas but the second section is dedicated to royal residence and approachable from the elephant gate. Sheesh, Mahal, and small gardens are also included in this section. The exterior walls of the 2nd section are furnished with blue Persian Kashi tiles, Mosaic art, and calligraphy. The huge Picture Wall has been taken as the triumph of Lahore Fort and exquisitely decorated with the vibrant pattern of glazed tiles, faience mosaics, and fresco. Stretching to the northern and western walls of the city, the embellish wall is approximately 1450 feet long and contains 116 panels that interpret multiple subjects like elephant fights, angels, and polo games.
There are three small museums on site (photography prohibited): the Armoury Gallery exhibits various arms including pistols, swords, daggers, spears, and arrows; the Sikh Gallery predominantly houses rare oil paintings; and the Mughal Gallery includes among its exhibits old manuscripts, calligraphy, coins, and miniature paintings, as well as an ivory miniature model of India’s Taj Mahal.
In short, Lahore Fort is the majestic spectacle of Lahore that depicts the glorious history and culture of Lahore’s Walled City and requires an extensive amount of time and endurance to explore and appreciate.
Information Sources:
