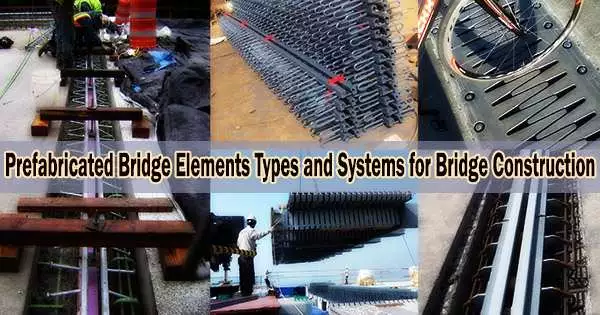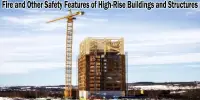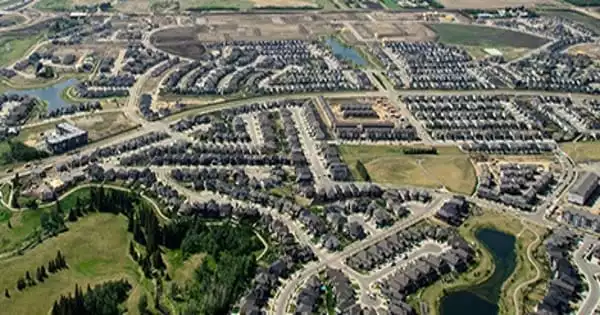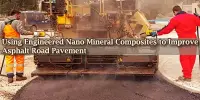The prestressed I beam, prestressed box beam, prestressed channel, and slab span are the most often utilized precast concrete elements for bridge building.
Types of Prefabricated Bridge Elements and Systems for Bridge Construction
- Precast and prestress slab spans
- Multi stemmed beams
- Prestressed double tee and channel
- Prestressed inverted channel
- Prestressed single tee
- Prestressed I beams
- Prestressed box beams
- Prestressed bulb tee
- Segmental construction
- Prestressed subdeck panels
- Precast and prestress deck slabs
- Precast parapet
- Substructure elements
- Precast culverts
Precast and Prestress Slab Spans for Bridge Construction
To build spans up to 15 m, precast slab members can be produced in a variety of widths, depths, and lengths. Longer spans are typically voided and post tensioned or prestressed, but shorter spans may typically be reinforced and cast in straightforward precast factories. Precast slabs are simple to manufacture, transport, and erect. Precast slab spans are typically 3 to 9 meters long, while prestressed slab spans are 6 to 15 meters long.
Multi Stemmed Beams for Bridge Construction
Multi stemmed beams as shown is constructed in different length and width and its span is usually between 8 and 15 m. shear between beams is transferred through weld plates and grouted keyways.
Prestressed Double Tee and Channel for Bridge Construction
Pre-tensioned double tee and channel used in bridge applications are built with higher prestress, broader webs, and thicker flanges than those used in building construction. This kind of prefabricated bridge component is utilized for medium-length spans, which vary from 6 to 18 meters. Weld plates and grouted keyways transfer shears between beams similarly to multi-stemmed beams. Channel and double tee members are covered with asphalt, and in situ concrete is poured as an overlay.
Prestressed Inverted Channel for Bridge Construction
Either this element is cast inverted or it is cast in regular channel formwork and subsequently inverted before installation. Longer spans can be built in the inverted position because more prestressing can be added to the bottom of the beam, and spans are typically between 9 and 24 meters.
Furthermore, channels can be filled with in situ concrete to create a deck surface. As an alternative to prestressed inverted channel, there is inverted T beam. They can be set up next to one another, and then a solid member is built by sandwiching cast-in-place concrete over the tops of the stem and in between the tee’s webs.
Prestressed Single Tee Element
The same formworks can be used to cast short span prestressed single tee elements for bridge construction, but larger prestressing should be provided to carry greater loading. Producers use formworks to make prestress single tee for building applications. For highway loadings, prestressed single tee beams with long spans can be built.
Single tee beams can topple on construction sites because they are inherently unstable, so they shouldn’t be supported until the keyways are grouted and the diaphragms are cast. Concrete that has been laid on site is used to create the deck surface and the link between the tees. The prestressed single tee spans between 9 and 24 m.
Prestressed I-Beams for Bridge Construction
Different prestressed I beam cross sections are suggested by the ASSHTO standard, which makes mass production and design simpler. Precast I beams can be built in a variety of depths and widths and are cost-effective for spans between 12 and 30 meters. Additionally, by joining the beams end to end and then post tensioning them together, long spans can be created. The prestressed I beam installations are quicker than site in place concrete beams.
Prestressed Box Beams for Bridge Construction
To build spans of almost 15 to 30 m, this kind of prefabricated piece may be precast in various widths, depths, and lengths. The surface is covered with an asphalt layer after prestressed box beams are placed next to one another and tensioned in a transverse orientation.
Additionally, prestressed box beams that are located near to one another are connected by diaphragms, and both the deck and the diaphragm are made of site-cast concrete. A process for the transverse design of concrete box beams without composite topping is also established. This methodology states that post tensioning should be applied after grouting shear keys. Finally, it is claimed that this design provides a more durable product.
Prestressed Bulb Tee
AASHTO girders are modified which is more economical for spans of larger than 24 m. the beams possess large section modulus to weight ratio and beams with span of larger than 54 m have been produced.
Segmental Construction of Bridges
The elements are full width, match cast, prestressed in transverse direction, and post tensioned in longitudinal direction. They can be used for span lengths ranging from 15 to 122 meters. Installing components on false work or putting them together on a truss that is supported pier to pier.
When the span is lengthy, however, balanced cantilever, gradual lunching, or progressive putting are utilized for the erection of the elements. The top slab of a precast post-tensioned segmental bridge can be replaced economically; as a result, deck deterioration won’t necessitate replacing the superstructure.
Prestressed Subdeck Panels for Bridges
The prestressed subdeck panels are constructed in various widths and depths and commonly 1.2m to 2.4m. The length is based on the spacing of beams that support the panels. Panels are 89mm thick and set in grout that is 13mm thick. By covering the panels with cast-in-place concrete, a strengthened deck is created.
Additionally, only a small number of workers and a few cranes are required to install the panels; no temporary platforms or forms are required. Above the joints, cracks frequently form in cast-in-place concrete. On the other hand, the cracks won’t be as obvious if the panels are put on prestressed girders across a small span. The prestressed subdeck panels offer quick construction and affordable decking, too.
Precast and Prestress Deck Slabs for Bridge Construction
Decks typically need strengthening because they were the first bridge component to become damaged or degraded. It is advised to complete the work during off-peak hours if the deck bridge needs to be strengthened or replaced when there is heavy traffic. Prefabricated deck slabs are used in a variety of replacement techniques, and the majority of these techniques use transverse segments that are joined to the supporting beams using hydraulic cement or quick-curing polymer. Post tensioning, cast in place concrete, grouted keyways, and shear are all used to transfer shear between adjacent slabs. The installation of studs on steel beams that extend into the slab spaces that later filled with hydraulic cement or polymer produces the compost action.
Additionally, deck slabs are reportedly more affordable than cast-in-place slabs. This is due to the fact that prestressing and post tensioning not only reduce construction time but also increase structural efficiency. Improvements to the connections between slab decks and steel and prestressed beams have been made numerous times. A specific loop bar reinforcement is created to distribute live load over transverse and longitudinal joints.
Also included is the construction of a full depth precast prestressed concrete bridge deck, which includes stemmed slabs, transverse grouted joints, longitudinal post tensioning, welded threads, and headless studs. The deck slab may be constructed more quickly and has a smaller thickness than regular deck slabs.
Furthermore, important bridge deck replacement projects frequently use prestressed deck slabs. Additionally, the truss spans of the deck on I-95 in Richmond were used and replaced with full depth transverse deck slabs.
Finally, longitudinal, partial depth, or full depth deck slabs which are precast on one or more concrete or steel beams have been utilized successfully.
Precast Parapet for Bridges
There are many connections that can be utilized to secure the precast parapet, and it has a standard design that makes it simple to mass construct. Although it has been put to use in a number of places, there is a problem with water and chloride solution escaping between the top of the deck and the base of the parapet, and this problem may hinder the acceptance of precast parapet.
Substructure Elements for Bridges
Prefabricated elements can be used to speed up foundation construction, which typically takes longer than superstructure construction. The majority of foundation components, including as piles, piers, pier caps, abutments, and wing walls, are prefabricated. Precast abutment and wing walls with cast footing that is placed on site simplify construction. To lessen the environmental impact, the whole bridge structure was prefabricated.
Precast segmental superstructure segments were positioned and post-tensioned up till the pier’s location. Precast segments were put and post tensioned after the holes for the prestressed piles were drilled from the cantilevered superstructure.
Precast Culverts for Bridge Construction
If the cross section does not impede water movement, precast culverts may be used in place of bridges. Culverts are simple to install, don’t have a deck to ruin, and rarely require elaborate planning. Precast culverts designs might include inverted U, pipe, box, and arch. Concrete pipes are used for spans of 0.3 to 3m and concrete box can be employed for spans of 1.2 to 3.7m. Precast U shaped culverts and arch shapes applied for spans of 4.9m and 12m, respectively.
















