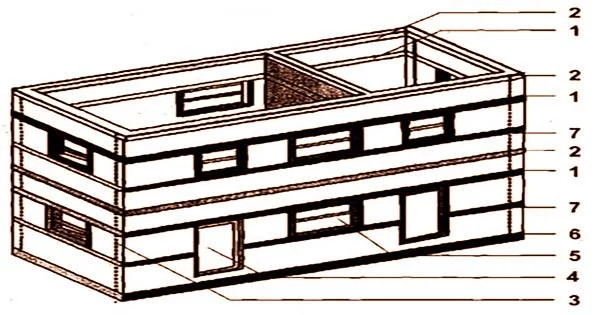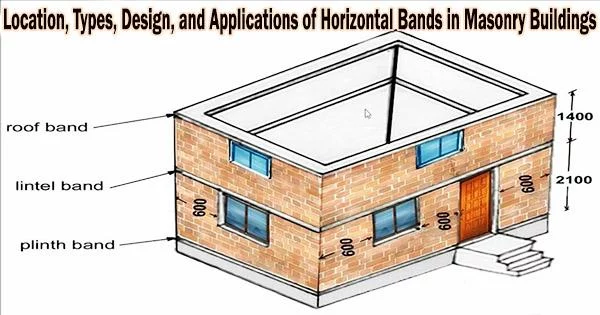Concrete-reinforced horizontal bands in masonry structures act as earthquake reinforcement. In order to make masonry buildings more resilient to seismic demands, new innovations must be developed as this is still a popular approach for building construction.
According to historical records, masonry buildings are more likely than other types to suddenly collapse in the event of an earthquake. This is a result of its brittle nature it lacks any discernible ductility phases. Incorporating horizontal bands is one of the most crucial ways to improve the seismic resistance of masonry structures. The use of horizontal bands will help all the elements to be confined together as a single unit. This would have a total resistance from the whole building, other than having an individual contribution.
What are Horizontal Bands in Masonry Buildings?
By supplying bands with greater tension strength, the horizontal band can be characterized as a technique for strengthening masonry structures. This is made possible where two structural elements of a structure meet, creating a connection that allows them to function as a single entity. The reinforced concrete horizontal bands, also known as seismic bands, run horizontally through all of the exterior and interior masonry wall components.
Location of Horizontal Bands in Buildings –
Horizontal bands are implemented at the following levels:
- At the plinth level of the building
- At the levels of lintels (i.e. at door and windows)
- At the ceiling levels
If the roofs are reinforced concrete or reinforced masonry slab units and have a depth of 2/3rd wall thickness, there is no need for horizontal bands in the roof level.
Types of Horizontal Bands
Based on the area where a horizontal band is provided, it can be classified as follows:
- Gable Band
- Roof Band
- Lintel Band
- Plinth Band
The figure below depicts the important elements of an earthquake resistant masonry buildings.

A brief explanation on each individual bands are given below:
Plinth Band
This style of horizontal bands is crucial in regions where the foundation for the construction must be made of brittle soil. The soil will have mushy, uneven characteristics. The soils in steep places are where this issue is most prevalent. Therefore, if we have a stronger soil and foundation, this band is not required.
Lintel Band
These are horizontal bands that are offered at the lintel level, as the name suggests. And practically all buildings have it available. The lintel band is constantly pulled and bent as a result of ground motion caused by earthquakes. As a result, the lintel band’s construction requires extra care and supervision.
Roof Band
These bands are mainly employed in buildings with roofs made of flat timber or CGI sheets. There is no need for these bands if the building roof is composed of reinforced concrete slabs or brick roofing, as previously noted. R.C. slabs behave as a horizontal band by nature.
Gable Band
Those buildings that have sloped roof i.e. truss construction, gable bands are necessary. Now that the building has a flat roof, the incorporation of the Gable band is not depicted in the figure. The need for a gable band is present when a truss is used to construct the roof.
Design Details of Horizontal Band
The recommendations on the design of horizontal bands are provided by IS:4326-1996 Code of practice. This is true for structures with RC flat slab roofs as well as those with brick or concrete block walls. The length of the walls between the perpendicular cross walls determines the size of the horizontal band and the reinforcement details.
The details of sizes and recommendations of bands are provided by Indian Standards IS 4326-1993 and IS 13828(1993). The bands used can be either wooden material or reinforced concrete. R.C bands are the best ones.
There must be at least a 75mm thickness when using reinforced concrete bars. Two bars, each measuring 8 mm in diameter, must be linked together using steel links.
















