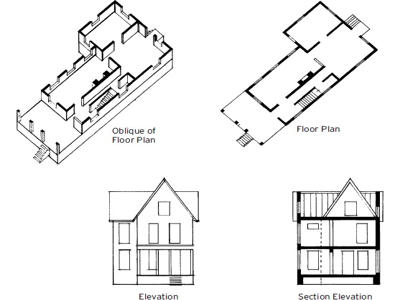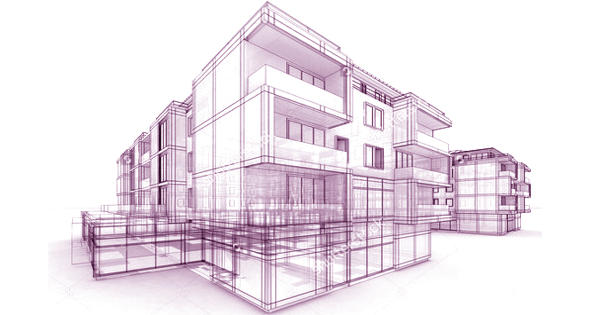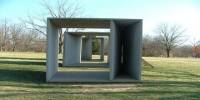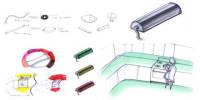Architectural drawing is simply the technical drawing of a house, a building, or any kind of structure. An architectural drawing or architect’s drawing is a technical drawing of a building (or building project) that falls within the definition of architecture. As the foundation of any architectural design, sketches and drawings have long been known for their ability to allow the architect to interact with his/her design efficiently and express concepts intuitively. Architectural drawings are used by architects and others for a number of purposes: to develop a design idea into a coherent proposal, to communicate ideas and concepts, to convince clients of the merits of a design, to assist a building contractor to construct it based on design intent, as a record of the design and planned development, or to make a record of a building that already exists.
Drawing as an architectural tool serves not only as a means of communication but through drawing we can also gain a deeper understanding of the subject. Architectural drawings are made according to a set of conventions, which include particular views (floor plan, section, etc.), sheet sizes, units of measurement and scales, annotation, and cross-referencing. Technical drawings are graphic representations such as lines and symbols that follow specific conventions of scale and projection. They are used in architecture, construction, engineering, or mapping. In other words, they are a set of sketches, diagrams, and plans, used to design, construct, and document buildings. Architectural drawings are drawn according to a set of drawings standards that include elevation, sections, cross-section, site plan, floor plan, etc.

Architectural drawing is extremely important in the architecture field as there are no other ways, for example, to convince clients of the merits of design other than a clear architectural drawing. Historically, drawings were made in ink on paper or similar material, and any copies required had to be laboriously made by hand. The twentieth century saw a shift to drawing on tracing paper so that mechanical copies could be run off efficiently. Architectural drawings can be devoted to depicting an overview of the building (i.e. an elevation) or they can focus on a particular element (a detail). The development of the computer had a major impact on the methods used to design and create technical drawings, making manual drawing almost obsolete, and opening up new possibilities of a form using organic shapes and complex geometry. Today the vast majority of drawings are created using CAD software. All pieces of an architectural drawing give accurate information on how the final product. A central benefit of architectural drawings is that a schedule and budget can be generated prior to the start of construction.
















