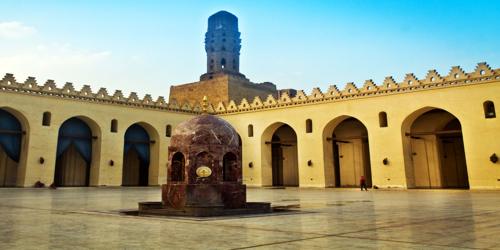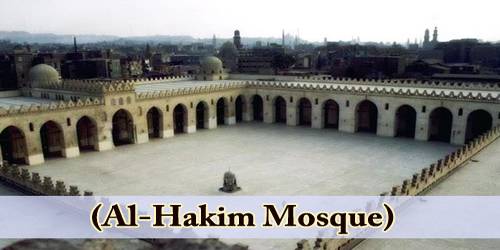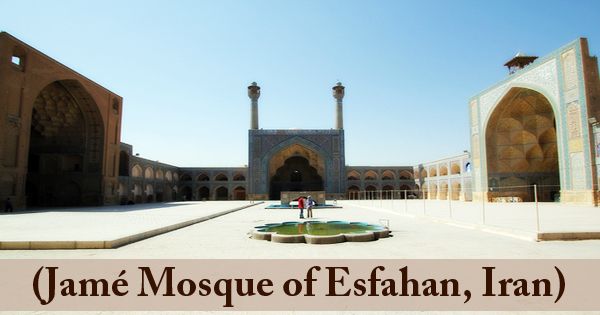The Mosque of Al-Hakim (Arabic: مسجد الحاكم بأمر الله, romanized: Masjid al-Ḥākim bi Amr Allāh), also known as Al-Jam`e Al-Anwar (Arabic: الجامع الانور, Anwar Mosque, literally: The Enlightened Mosque) is a major Islamic religious site in Cairo, Egypt. It is named after Imam Al-Hakim bi-Amr Allah (985–1021), the 6th Fatimid caliph, the 16th Fatimid / Ismaili Imam, and the first Egyptian-born. This mosque was originally built by al-Aziz, the son of Mu’izz, and al-Hakim ‘s father, in 990 A.D. It has been called after Al-Hakim since he’s done it. The mosque was originally designed by the Fatimid vizier Gawhar Al-Siqilli (c. 928–992) as an enclosure but was integrated into the expanded fortifications that Badr al-Jamali had developed. This mosque in Fatimid style was constructed at great expense for over twenty years. It consists of an irregular rectangle surrounding the courtyard, with four arcades. An unusual feature is a monumental entrance with its porch set in stone. The mosque is composed of stone facades and minarets made of brick. Its irregular rectangular plan consists of an oblong courtyard surrounded by arcades supported by piers, with a prayer hall whose arcades also are carried on piers. The aisle resulting in the mihrab is emphasized both wide and height. The termination of this aisle at the mihrab is marked by a dome carried on squinches, and domes mark the outer corners of the prayer hall likewise.

The mosque’s interior is an open courtyard with parallel columns, creating a sort of a rectangle all around. During the reign of al-Hakim in 1002-3, the front façade received a central projecting monumental portal and its two corner minarets, distinct in form and decoration, were embedded in the projecting of square stone structures. The mosque had originally over thirteen entrances hence the open space courtyard, one can enter from wherever. Masjid Al-Hakim is extremely similar in architectural design with the Mosque of ibn Tulun: It consists of an irregular rectangle with four arcades surrounding the courtyard. The foremost spectacular feature of the mosque is that the minarets on either side of the facade. The Northern minaret is 33.7 meters long topped by a cylindrical body and above it lies a “Mabkhra” style head, a very famous design within the days of the Fatimids. While the opposite minaret is 24.7 meters with an octagonal body above it and also the “Mabkhra” head at the top. The bases of each of these minarets are original. The mosque courtyard or Sahn is a broad open area surrounded by a covered arcade (porticoes), three deep riwaqs apart from the west side of the north which is only two short riwaqs. Battlements, a feature first introduced to Egypt in the Ibn Tulun Mosque and later re-employed in Al-Azhar, surmount the boundary walls around the courtyard and outside. At the top, colonnades of the arches of the mosque are embellished with a gypsum band of floriated Kufic inscriptions of the Quran which approximately averages to 52cms in width. Many of the surviving parts of the mosque still maintain much of their original character; for example, sections of the hall of prayer with their piers and arches and the mihrab dome survived almost intact. The mosque actually operates as a place of worship. The distinctive minarets draw visitors from both the local and international countries.
















