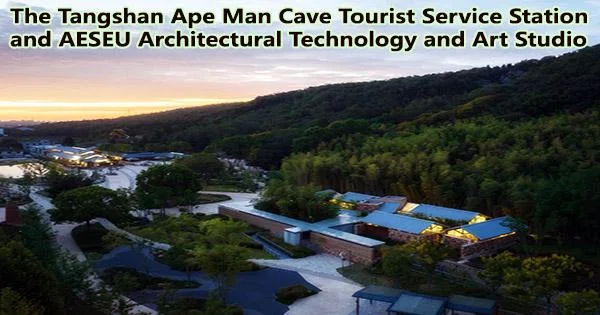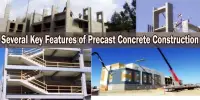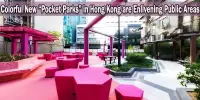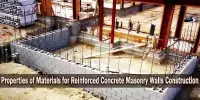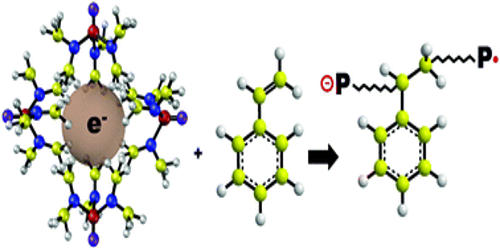The discovery of ancient ape ruins made Nanjing Tangshan Ancient Ape Cave Scenic Area popular, and it has long been a well-known tourist destination in the city’s outskirts. Due to the geology of the mountain range, which is the source portion of the Tangshui River, the mother river of Tangshan, there is a flood channel that runs east and west on the western slope of the mountain range. The project is located at the bottom of the northern slope of the mountain, the only narrow area left between the floodway and the city road. The picturesque area has been constrained by the constrained land use and concerns with outmoded service infrastructure. The project’s objectives include expanding the small ticket office and management building near to the picturesque area’s original parking space and adding a public restroom there.
It seems that the simple assignment, namely, the relocated ticket office and the expanded toilet, is overwhelming. Is it possible to go beyond the immediate function and find a way with more regional characteristics and contemporary value, so that users can gain an impression of the venue during the experience?
We intend to learn from the “indigenous people” on the site. The most notable and frequent elements of the site are bamboo woods and canals, particularly the canals. Due to the requirement for flood management, the walls on both sides are formed of tall retaining walls made of rough stone. The rough stones have moss and water stains on them, and the furrows appear to be a secret location hidden from view by vegetation.
Since the drainage canal is converted into an underground bypass in the main entrance square, its presence is almost imperceptible. But there are two impressive places on this humble site: one is the management office across the flood channel, which is a straightforward and vivid attempt to break through the limitations of the site and achieve the construction of crossing the canal; The other is the employee’s e-bike barn, which is made of steel columns, truss arches, and hardwood purlins and rafters in a straightforward design that blends in with the nearby forest. These two artificial traces reveal a revelation: nature is a landscape because it interacts with people in the venue.
In order to convey these spatial shapes that compressed the memory of the place to new users, the design team opted to do so. The final environment represents the consumers’ experience of place memory through themselves.
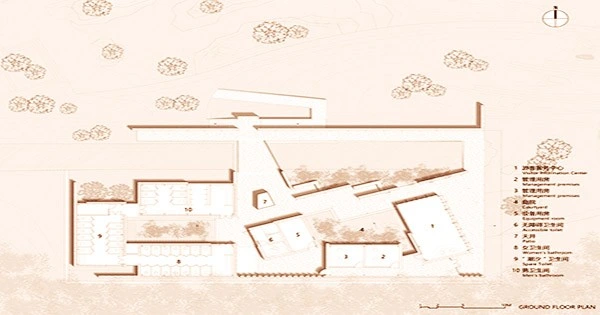
Order and Direction.
After on-site investigation, we judged that there are two pedestrian streamlines on this site: one is across the canal, it was mainly the crowd from the parking area that entered the site; The other is the crowd from the main entrance square of the scenic spot entering the venue. How can these two near-vertical streamlines be only 20 meters from end to end to create an interesting interweaving on this limited field?
In the design, we made full use of the cluster of bamboo bushes in the ditch and the canal and uses the method of the folding gallery in the garden that uses twisting, and masking to create three streamlines parallel to the canal. The three of them are, respectively, the restroom streamlines along the south side of the canal, the internal office streamlines adjacent to the bamboo forest, and the rest and waiting streamlines on the north side of the canal.
In response to the streamline from the entrance of the scenic spot, some of the volumes of the building has been twisted at a small angle in the east-west direction, resulting in some space with a blurred sense of direction, and the collision between the building volumes of different orders also interferes with visitors’ perception of spatial order to some extent, thus producing a different sense of experience.
Canal.
The element of the canal was originally a neglected supporting role in the field. But the canal will become a landscape if people can interact with it. The design creates a number of usable areas surrounding the canal. For example, at the point where the canal bends into a culvert, the user can see the entire canal as well as the architectural space tucked away in the vegetation. A series of benches rests against the base of the long wall beneath the steel corridor along the canal, enhancing the canal’s appeal.
On the other side, under the bamboo groves reserved, there are two corner benches for people to have a rest. It’s very comfortable to lie down here in the afternoon. It uses a lantern-shaped corridor bridge to cross the canal, mimicking the management room that has already done so. The U-shaped glass and steel corridor bridge distorts people’s perceptions of space and direction. It seems that crossing the channel is like entering a strange field. It’s like the secret place I saw when I first opened the bush. What I hope to bring to later users is not boring at a glance.
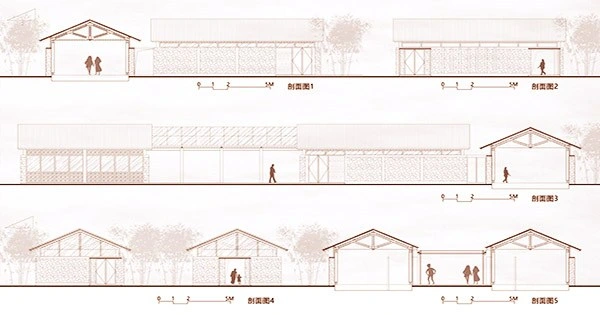
Wall.
It is helpful to divide the room into sections in order to enhance the visitor’s experience, and a wall is an important object. The location uses a variety of sheet wall types to connect the architectural space to waterways and bamboo trees. The wall allows the space to be both separate and fluid. The site is separated from the parking lot and city roads to the north by a long rammed earth wall, leaving only a modest entrance that simultaneously suggests the horizontality of the site behind it and creates a distinct identity.
The inner area is separated from the dense bamboo forest on the south side of the site by a long rubble wall, yet the bamboo shadow can enter the inside space through gaps in the herringbone roof and vertical windows on the wall. At the base of the mountain, the two long walls to the north and south appeared to delineate a garden next to a bamboo canal. The walls in the garden are various, long or short, turning, framing, rough, or hazy. They become the backboard of plants or the canvas of light and shadow.
Local construction.
Construction according to the environment and local construction are not the same because a building’s construction constantly records local and modern information regarding its structure, materials, and construction. In common sense, it can be called on-site construction which uses easily available materials and controllable construction methods, and also apply construction components that are easily maintained and replaced.
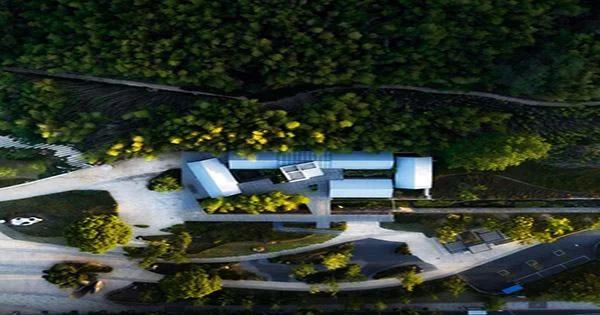
Through this construction process, people and places have certain intrinsic connections that beyond appearances. Lifting and ramming are the keys to this construction on the narrow side of the canal. The pitched roof of the building adopts the form of a small size of triangular steel roof truss, the connection between the roof truss and the column is a hinged connection, and the roof truss is prefabricated in the factory and hoisted on site, and then welded with tie rods on-site to resist side thrust, which is for the consideration of precise construction under on-site construction conditions.
The structural layers of steel purlins, glued bamboo rafters, and glued bamboo panels on the triangular roof truss make the construction show a clear ‘construction’ trace, which is a response to the original carport on the site. The corridor connecting these modern sloping roof buildings is a cross-shaped steel column with a section of 112*112, supporting a steel beam glass roof with bamboo poles shading louvers. The web end of the cross-shaped steel column has a small flange welded on it to counteract torsion; the cavity this creates is then filled with glued bamboo to give the column body the appearance of being thinner. In addition to the impression of force mirrored by the bamboo poles in the surrounding bamboo forest, these buildings exhibit a definite state of force.
Ramming is a general term for ramming and masonry, which are used for the construction of rammed earth concrete walls and rubble stone walls respectively. The rammed earth-mixed concrete wall is made by mixing soil, sand, gravel, and cement in a certain proportion in the formwork, placing reinforcement, and finally tamping layer by layer with a hand-held pneumatic rammer. Compared with a traditional rammed earth wall, rammed earth concrete wall has higher strength and better moisture resistance.
However, the masonry of rubble walls focuses on the use of concrete components in the wall foundation, lintel, coping, corner protection, and other parts. Construction teams have rarely used this process of chopping traces on stone mortar, which rose in the 1970s and 1980s. Like rammed earth walls and rubble masonry. it is full of uncertain handcraft. The workers on the construction site have creatively used more convenient electric grinding wheels to replace the traditional axe when dealing with the side and top surfaces of the chop axstone. In this project, we emphasize the coexistence of controlled construction and encourage random construction, both of which are regarded as the components of construction according to the environment.
From completion to use.
The project was completed in 2019, and the originally envisioned function was the ticket office and public restroom, for which a tidal toilet area was specially set up (normally closed), and can be flexibly integrated into the men’s or women’s toilet during peak hours, so as to solve the problem of difficulty in toileting during peak hours.
But at the end of 2019, the outbreak of COVID-19 strands the plan of tourist stations for 3 years. The position of the scenic spot has also changed greatly in these three years. The building has been converted into a tourist rest bar and property management room while keeping the restroom; however, due to the building’s structure, it has a very adaptable space to accommodate the new adjustment. The entrance area at the foot of the mountain is all open to the nearby community residents as an urban park.
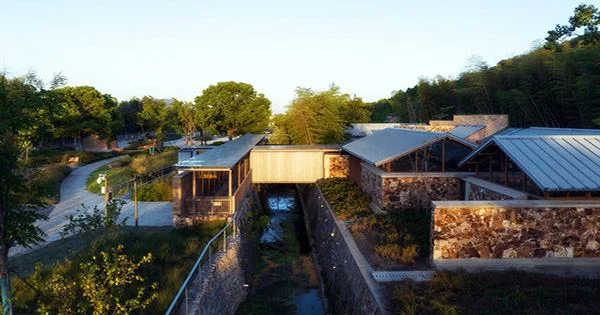
I am particularly impressed by my visit to it after its completion. As no one uses it, all kinds of plants begin to diffuse into the building, and the whole building presents a simple and wild state. During summer vacation, I sat quietly beside the canal, surrounded by blue sky, light and shadow, earth and stone, and plants, as if I were in Dali. I am very grateful that Hassell, the landscape design company of the city park, has made a very professional connection with the architect, given great respect to the architectural concept, and responded very friendly to the architectural elements. As a result, a design that transcends the short-term functional requirements is passed down one by one. From the earliest site houses to new buildings and to new landscapes, we are all narrators of site memory.
Towards ‘Helou Xuan’.
‘Helou Xuan’ is an architectural production of Feng Jizhong, a famous architect, in Shanghai Songjiang Fangta Garden. In terms of function, it is an ordinary tea pavilion for tourists to have a rest and play chess. But in form, it is a modern building. As for why it can resonate with many Chinese architects, I think different people have different answers. The fact that architects constructed a modern and local architectural form in a laid-back, amusing, and practical manner rather than getting caught up in the confusion of their identity as Chinese architects and Chinese architecture is what inspires me. It is worth trying to understand ‘Helou Xuan’ as an attitude we stick to in architectural design.
