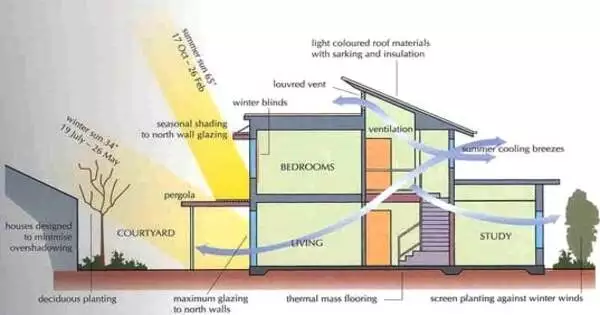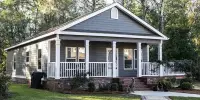Passive solar building design is a method of creating structures that take advantage of the local climate and natural resources to achieve optimal thermal comfort and energy efficiency. Windows, walls, and floors in passive solar building design are designed to collect, store, reflect, and distribute solar energy in the form of heat in the winter and reject solar heat in the summer. This is known as passive solar design because, unlike active solar heating systems, no mechanical or electrical devices are used.
The key to designing a passive solar building is to make the most of the local climate by conducting a thorough site analysis. The goal is to use passive solar energy (direct and indirect sunlight) to naturally heat and cool the building, eliminating the need for mechanical heating, ventilation, and air conditioning (HVAC) systems and, as a result, lowering energy consumption and greenhouse gas emissions. Window placement and size, glazing type, thermal insulation, thermal mass, and shading are all factors to consider. Passive solar design techniques are most easily applied to new buildings, but they can also be adapted or “retrofitted” to existing structures.
Key principles of passive solar building design include:
- Orientation: Properly aligning the building’s main axis to face the sun’s path optimizes solar gain. In the Northern Hemisphere, this means orienting the longest side of the building southward to capture maximum sunlight during the winter months.
- Glazing and Windows: Carefully placing and sizing windows and glazing on the south-facing side of the building helps allow sunlight to enter and heat the interior during colder periods. In contrast, minimizing glazing on the north side reduces heat loss.
- Thermal Mass: Incorporating materials with high thermal mass, such as concrete, brick, or stone, inside the building helps absorb, store, and slowly release heat, contributing to temperature regulation.
- Insulation: Effective insulation of walls, floors, and roofs minimizes heat transfer, reducing the need for additional heating or cooling.
- Natural Ventilation: Designing the building to facilitate cross-ventilation helps cool the interior during warmer months without relying on air conditioning.
The passive solar design of a building varies depending on the climate and geographical location. Consideration of these factors during the design phase can result in a more energy-efficient and environmentally friendly building, with less reliance on mechanical systems and higher occupant comfort.
















