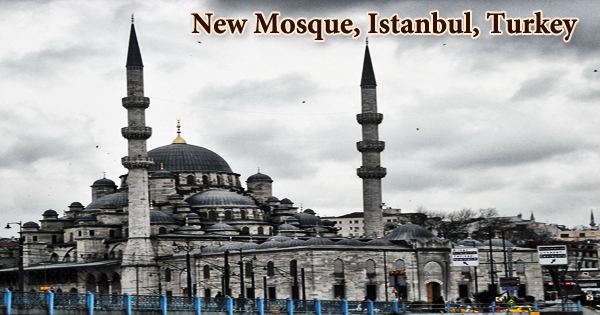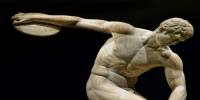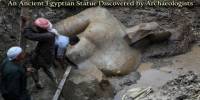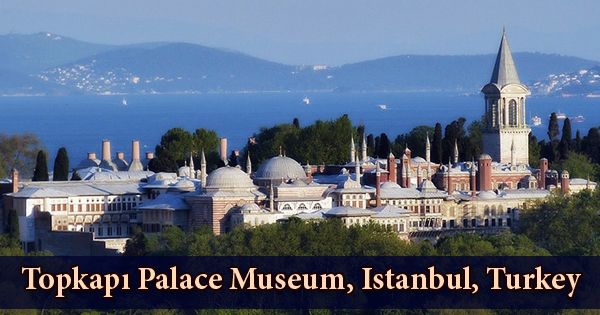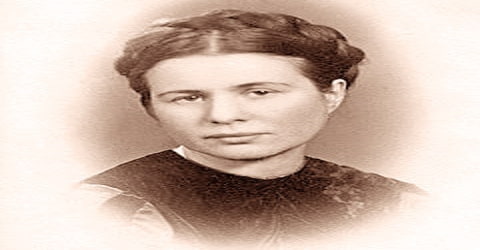The New Mosque, also known as the Yeni Valide Mosque (Turkish: Yeni Cami, Turkish pronunciation: jeni dʒami, originally named the Valide Sultan Mosque (Turkish: Valide Sultan Camii)), and later New Valide Sultan Mosque (Turkish: Yeni Valide Sultan Camii), is an Ottoman imperial mosque in Istanbul, Turkey, near the Spice Market and Galata Bridge at the Golden Horn’s entrance. Yeni means “New” in Turkish because it was a new mosque when it was built. The mosque is a remnant of the Ottoman Empire’s Sultanate of Women era. This is a fully functional mosque that, due to its location in a busy part of town, can become very crowded with worshippers, especially in the afternoon and evening.
The mosque was started in 1597/1006 AH by Safiye Sultan, the mother of Mehmed III (r. 1595-1603/1003-1012 AH), and finished more than half a century later by Turhan Hatice Sultan, the mother of Mehmed IV (r. 1648-1687/1058-1099 AH). Davut Ağa, an apprentice of the great Mimar Sinan, was the original architect. Davut Ağa, on the other hand, died in 1599 and was succeeded by Dalgıç Ahmed Çavuş. Another Valide Sultan, Turhan Sultan, mother of Sultan Mehmed IV, finished the building after more than half a century.
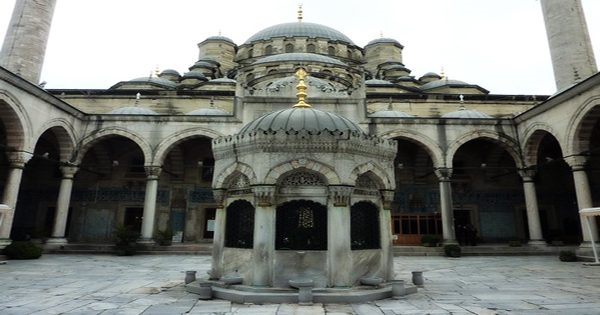
Between 1661 and 1663/1071 and 1073 AH, architect Mustafa Aga completed the mosque, which included a sultan’s kiosk (hünkar kasri), a space for Quran readers (darülkurra), tomb (türbe), Quranic school (sibyan mektebi), sabil (sebil), public fountains (çesme), shops (dükkan), and a closed spice market known asthe Egyptian bazaar (Misir Çarsisi) around the mosque. In the nineteenth century, a space for the mosque timekeeper (muvakkithane) was added. Details about the complex’s building and organization can be found in waqf documents from the time kept at the Süleymaniye Library.
A madrasa (theological elementary school) that no longer exists, an octagonal fountain in the inner court, Sultan’s kiosk, and a mausoleum for the sultans were all part of the Yeni Mosque complex. The partially built building gradually fell into disrepair after 1603, and was heavily damaged during the Great Fire of 1660, which destroyed many of the city’s neighborhoods. The mosque is situated on a northwest-southeast axis, parallel to the shoreline. A wide courtyard on the hillside is defined by an L-shaped market, which is bordered to the east by a cemetery and a tomb.
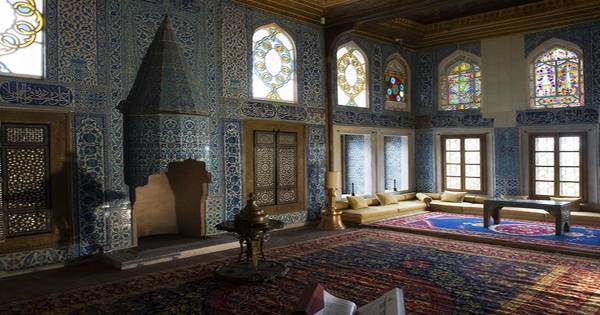
In 1663, the mosque was fully finished and inaugurated. The “New Valide Sultan Mosque” was renamed (Yeni Valide Sultan Camii). This name was eventually shortened to “New Mosque” (Yeni Cami) among the general public. Unfortunately, during the widening of the road in the 1950s and 1980s, the outer courtyard was destroyed, cutting the mosque off from the waterfront. The ablution fountain is in the center of the inner courtyard, which is enclosed by a portico with small domes and columns. Each of the two minarets has three balconies. The mosque’s exterior features a pyramidal style with 66 domes and semi-domes, as well as two minarets. The main dome stands 36 meters (118 feet) tall and is protected by four semi-domes on either side.
Before their destruction in the nineteenth century, the walls that separated the mosque from the lower docklands on the seaside joined the market at either end to enclose an irregularly formed precinct. The precinct, which was elevated above sea level on a wooden piling substructure similar to the one used at the Büyükçekmece Bridge, was entered via five gates and provided access to all of the subsidiary structures, with the exception of the market, which was accessed primarily from the lane. The mosque’s most notable arts include stained glass windows, Quranic inscriptions and floral designs, as well as doors and window shutters inlaid with mother of pearl. White marble is used for the Minbar and Mihrab.
The New Mosque’s courtyard is 39 meters (128 feet) long and is surrounded on one side by a colonnaded peristyle with 24 small domes. A lovely şadrvan (ablution fountain) stands in the middle, but it serves only as decoration. Water taps on the mosque’s south wall are used for the actual ritual purifications. The Galata Bridge was completed in 1845, and the precinct walls were demolished, resulting in a lively waterfront square with commercial buildings built along the mosque. Even after its buildings were demolished in the early Republican era to reveal the mosque, the Eminönü square was crossed by tramlines linking the two sides of the Golden Horn and remained a transportation hub.
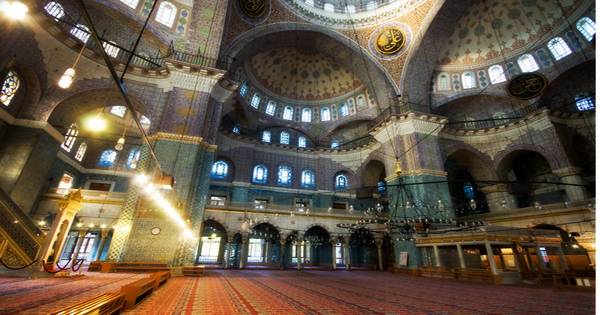
The mosque’s interior is square in form, measuring 41 meters (135 feet) on each side. The central area is characterized by four wide piers that serve as the dome’s main support. On the four corners where the dome meets the pillars holding it up, like many other Ottoman imperial mosques, are calligraphic plates with the names of the first four khalifahs, Abu Bakr, Umar, Uthman, and Ali. The mosque’s architecture involves a domed prayer hall that is followed by a smaller courtyard. The courtyard is reached through three portals, one on either side except the one adjacent to the prayer hall, each followed by a cascading collection of stairs.
The plan of the prayer hall is similar to that of Mimar Sinan’s ehzade Mosque, which was founded half a century ago. It has a wide rectangular bay in the middle, which is protected by a large dome at its highest point, which is supported by four grand arches raised on four monumental piers. Semi-domes expand the interior space along the building’s east–west axis, with smaller domes over each corner of the nave and still smaller domes above the corners of the galleries. The mosque’s interior is tiled in blue, green, and white znik tiles, which are considered to be of lower quality than tiles used in earlier imperial mosques. The minbar had a conical canopy with slender marble columns, and the mihrab had gilded stalactites.
The building’s four corners are covered by four separate domes. Except in the northwest, where the wall has been moved outwards to make room for an internal arcade that houses the women’s portion at the back of the congregation, the small semi-domes, or exedra semi-domes, help carry the upper structure down to the external walls. The main room is connected to the entrance hall, which is entered through the low arched door. Five sultans and members of the Imperial family are buried in the mausoleum. Mehmed IV, Osman III, Mustafa II, Ahmed III, and Mahmud I are the sultans in question.
Below the third window is a smaller cornice that is outlined with gold paint on the piers. The mihrab and minbar stone carvings, as well as the mother-of-pearl woodwork of the preacher’s pulpit, windowpane, and doors, are noteworthy. The New Mosque was built as a külliye, or complex, with adjacent structures to serve both religious and cultural needs, similar to other imperial mosques in Istanbul. The mosque, a hospital, a primary school, and a pagalpan palace were all part of the original complex. The surrounding structures of Yeni Mosque are currently undergoing renovation. While architectural historians consider the Yeni Cami (YEH-nee jah-mee) to be a lesser of the great imperial mosques of the classical Ottoman architectural era, it is still a beautiful structure worth seeing, particularly because it is not overrun with tourists.
Information Sources:
