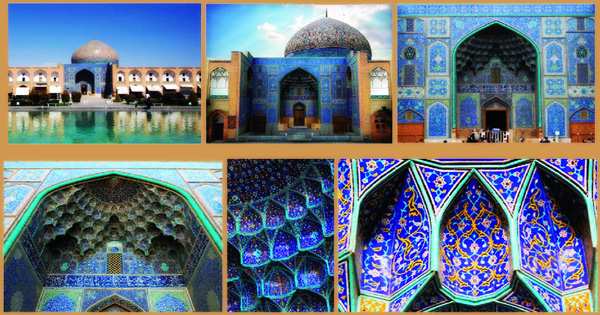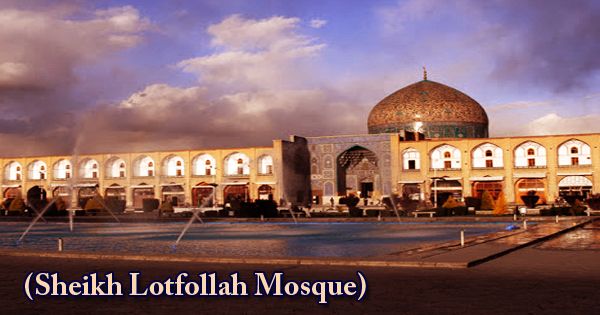A prominent masterpiece of Iranian architecture, standing on the eastern side of Naqsh-e Jahan Square, Esfahan, Iran, is Sheikh Lotfollah Mosque (Persian: مسجد شیخ لطف الله), the first building of the four square monuments. In 1603, the building of the mosque began and was completed in 1619. One of the masterpieces of Iranian architecture the mosque was constructed during the Safavid Empire. It was designed during the reign of Shah Abbas I of Persia by the chief architect, Mohammadreza Isfahani. Reza Shah Pahlavi, on the recommendation of Arthur Upham Pope, had the mosque restored and repaired in the 1920s. The mosque was named in 1622 after Shaykh Lutfallah Maysi al-‘Amili (d.1622), a prominent religious scholar and teacher (and father-in-law to Shah ‘Abbas) who came to Isfahan at the orders of Shah ‘Abbas, and resided on the site, but was never involved in the mosque’s construction. The mosque’s combination of modest form and rich interior and exterior tile ornaments made it one of Isfahan’s most recognizable tourist sites. The intention of this mosque was for the royal court to be private (unlike the Shah Mosque, which was meant for the public). The mosque, for this purpose, has no minarets and is smaller. Indeed, few Westerners even paid much attention to this mosque at the time of the Safavids, and they definitely did not have access to it. It was not until centuries later when the doors were opened to the public, that common citizens were able to appreciate the effort made by Shah Abbas to make this a holy place for the ladies of his harem, and the exquisite work of tiles far superior to that which covered the mosque of the Shah.

(Some view of Sheikh Lotfollah Mosque)
By the decision of Shah Abbas I, the Sheikh Lotfollah Mosque was constructed between 1603 and 1619 as part of the Naqsh-e Jahan Square complex. Since Ali Qapu Palace, situated on the west side of the square, was the Shah and his family’s residence, the complex required a mosque that would be suitable for the Shah to pray and also comply with the square’s beauty and majesty. The style of mosque is more similar to a mausoleum than that of a four-iwan mosque. Architectural historians ascribe this either to the fact that it had been used for private worship by members of the Shah’s family or that it had functioned as a women’s sanctuary. One will have to walk through a corridor that winds round and round when one reaches the entrance of the mosque before one eventually reaches the main building. There were standing guards along this passage, and the apparent intention of this design was to protect the harem’s women as much as possible from anyone entering the house. There were also standing guards at the main entrance and the building’s doors were kept locked at all times. These doors are open to visitors today, and the passage below the field is no longer in use. The walls, the dome, the entrances to the mosque are painted with tiles of the so-called seven colors, calligraphy, inscriptions of some chapters of the Qur’an, the names of the Imams, and poetry. Its single-shell dome has a diameter of 13 meters (43 ft). However in comparison to the basic structure of this mosque, the interior and exterior decorations are highly complex, and the finest materials were used in its construction and the most skilled craftsmen were employed. Owing to the mosque’s orientation on the northeast-southwest axis, one walks along two corridors when entering the mosque, oriented to the northeast and southeast, respectively, which are situated adjacent to the prayer chamber’s northwest and northeast walls. Turning southwest to face the wall of the qibla, one enters the domed chamber to see the opposite wall of the mihrab. In particular, the tiling design of this mosque, as well as that of the Shah Mosque and other Persian mosques from even before the Safavid era, does not appear to be entirely symmetrical in color patterns. They have been characterized as deliberate, “symmetrical” asymmetries. While there is no single rectangular structure in the Shaykh Lutfallah Mosque, its mass can be estimated as one rectangular area of 44 by 30 meters and an additional rectangular service area of approximately 152 square meters. The architecture of the dome’s interior also influenced the design of Tehran’s Azadi Square.
















