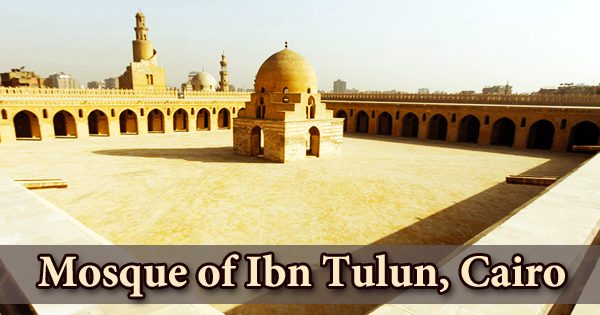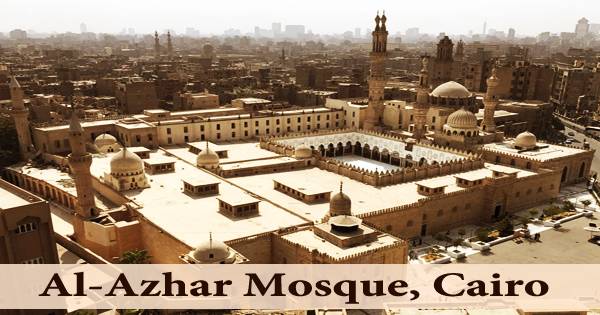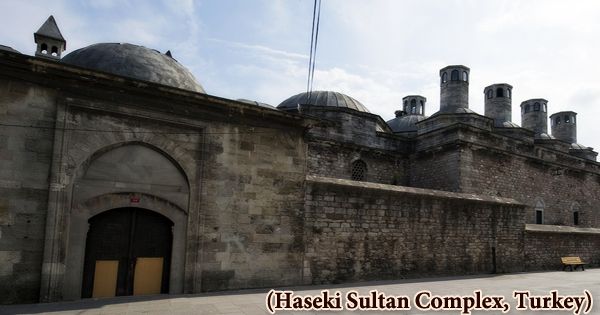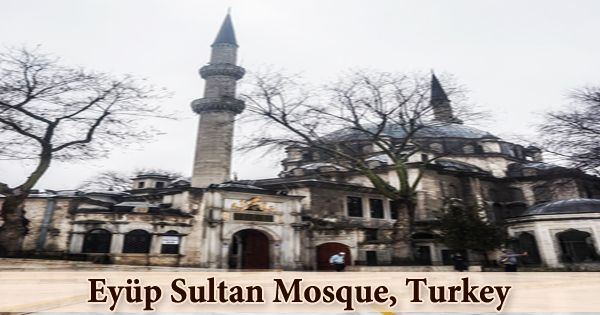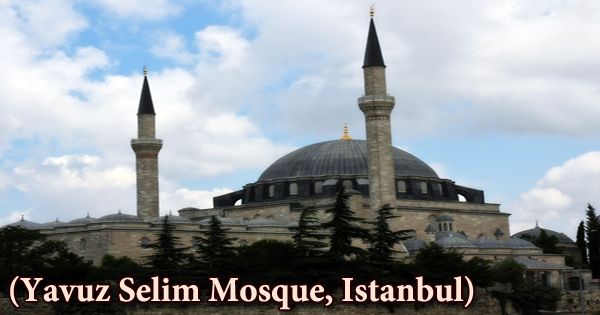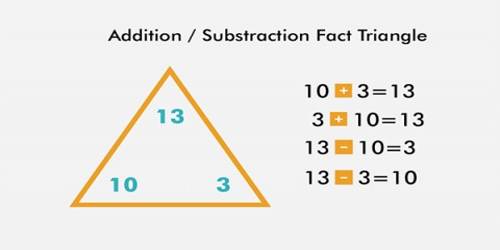The Mosque of Ibn Tulun (Arabic: مسجد إبن طولون, romanized: Masjid Ibn Ṭūlūn) in Ciro, Egypt, is thought to be the city’s second-oldest mosque. It is the largest mosque in Cairo in terms of land size and one of the oldest mosques in Egypt and Africa that has survived in its original shape. It was constructed on the current Cairo location and consists of a mosque surrounded by three outer ziydahs, or courtyards. Much of the decoration and design is reminiscent of Iraqi Abbsid architecture. The merlons on the crenellated outer walls are curved and perforated in a beautiful design. The Ibn Tulun Mosque has a lot of open space, therefore it gets a lot of light and gets a lot of shadows. It is designed to be built around an open square courtyard that allows natural light to flow freely. This mosque was built for Ahmad ibn Tulun, the son of an Abbasid caliph al-Turkish Ma’mun’s slave. He was sent to Egypt in 868 as governor of al-Fustat, but he was promoted to governor of the entire country within two years. Shortly after, he established himself as the province’s autonomous ruler by refusing to pay the annual tribute to the Abbasid court. Until 905, his family controlled Egypt for 135 years. Ibn Tulun established a new royal city atop Jabal Yashkur, a rocky outcropping near the Muqattam range northeast of al-Fustat, razing the Christian and Jewish cemeteries on the hill in the process. The mosque’s floor design is in the shape of a square, measuring roughly 26,318 square meters. Its design follows the typical pattern for congregational mosques in the region, with an open, square central courtyard spanning roughly 92 m sq. In the middle of the courtyard is an ablutions fountain, an innovation of the Mamluk sultan, Hosam al-Din Lajin (r. AH 696–8 / AD 1297–9) in AH 696 / AD 1296. The courtyard is surrounded by four porticoes, the greatest of which is the eastern portico (the qibla), which has five arcades. The remaining three porticoes, on the other hand, each have two arcades. The Ibn Tulun Mosque is decorated with carved stucco and wood and contains Egyptian building traditions. This mosque is a popular tourist attraction.
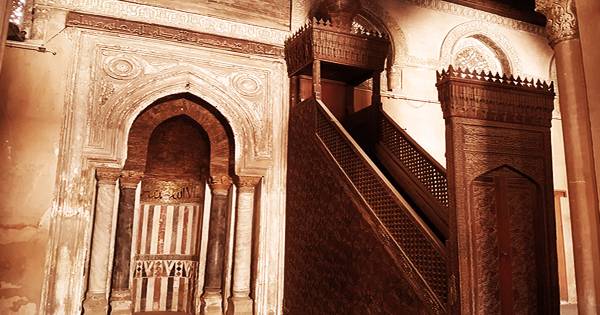
During the month of Ramadan, this mosque was used for Fatimid festivities. It was damaged in the 12th century when it was used as a refuge for pilgrims traveling from North Africa to the Hijaz, but was renovated and re-founded with madrasa-like activities by ‘Alam al-Din Sanjar al-Dawadar at the request of Mamluk Sultan Lajin in 1296. The mosque was created by Saiid Ibn Kateb Al-Farghany (Arabic: سعيد بن كاتب الفرغاني), a notable Egyptian architect and Christian Orthodox, who was also the engineer who created the Nilometer. A large wall surrounds the mosque on the north, west, and south sides. Between these walls and the building’s walls is an open area known as the ziyada, which may also be seen at Iraq’s Great Mosque of Samarra (constructed AH 237 / AD 850) and Tunisia’s Great Mosque of Susa (constructed AH 236 / AD 851). The ablution fountain and dome were constructed on the site of Ibn Tulun’s fawwara, or fountain, which was destroyed by fire in 986. The fawwara, which served only as decoration, was placed in a pavilion with a dome supported by gilded marble columns. For sanitary reasons, the ziyada originally featured ablution facilities and a clinic. The wooden corbels that support the roof of the room behind the mihrab are a localized variant of similar components seen in numerous buildings in North Africa and al-Andalus. The use of double-arched, horseshoe windows on the shaft of the minaret, in the entrance to the minaret’s staircase, which consists of a horseshoe arch with a rectangular molded frame, and in the stone, corbels supporting the cornice from which the tunnel vault carrying the bridge between the mosque’s roof and the minaret springs, all reflect the Andalusian influence. The minaret is influenced by both the Alexandria Lighthouse and the iconic minaret in Samarra. It’s made completely of red bricks that have been properly burned, plaster, and carved stucco. Stucco is a cement-based plaster that is made on-site and applied wet to form a dense solid. The mosque is also built from this material. The stairway ascends 170 feet to the top of the tower. The building’s outside facades are crowned by crenellations made up of one-of-a-kind forms known as ‘arais,’ which resemble human abstract figures or paper dolls. A row of windows with pointed arches pierces the upper portion of the building facades. The mosque has six prayer niches (mihrab), five of which are flat and the major concave niche is concave. It denotes the qibla, which is inscribed in Kufic calligraphy along with the statement of faith. Little of the original plasterwork has survived since the remodeling in 1999; the courtyard has been paved, and the fountain has been refaced in black marble.
