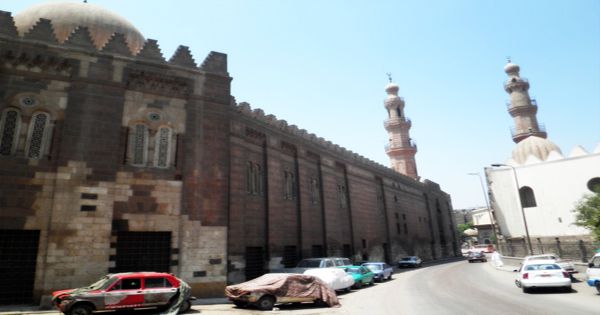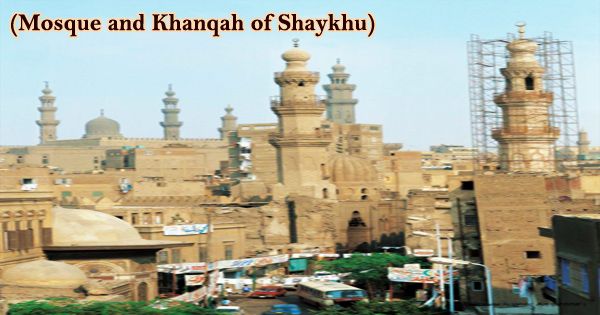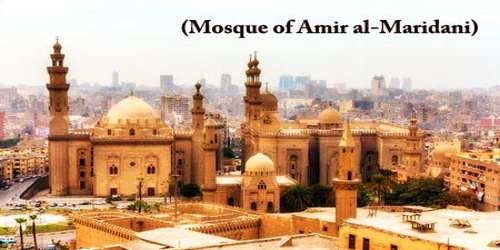In the style of the Mamluk portal architecture, the Mosque and Khanqah of Shaykhu is an Islamic complex in Cairo, consisting of an archway with a ceiling topped by a semi-circular dome adorned with muqarnas. The mosque was founded in 1349 by Grand Emir Sayf al-Din Shaykhu al-Nasiri, while the khanqah was founded in 1355. Under Sultan An-Nasir Hasan’s rule, Shaykhu was the Grand Emir. Although the khanqah and the Shaykhu mosque are separated by six years, the façades, portals, and minarets are identical. Throughout Sharia Saliba, the two buildings face each other with almost similar external elements, but the interiors serve entirely different purposes. Overlooking Saliba Lane, the façade of the Amir Shaykhu Mosque is divided into five recessed walls crowned by muqarnas, below which are window openings. An inscription band carved into the stone in Naskhi script is on the upper region of the façade. The main political authority and one of the most celebrated amirs in Sultan Hasan ‘s state was Sayf al-Din Shaykhu al-Nasiri. He was assassinated in 1357 C.E. Bey, the vizier of Amir Manjak, one of the Mamluks of the Sultan, struck him with a sword while Shaykhu was sitting in the House of Justice. Shaykhu was not immediately killed but never recovered and died on Friday night, Dhu al-Qa’da’s 16th day in 758 or 1357 C.E. He is buried in his own khanqah and has supplied the funds so that the Qur’an can be read at his tomb forever.

(Mosque and Khanqah of Shaykhu)
“This mosque is one of the most sublime mosques in Egypt, called Al-Maqrizi (smith).” The entrance is located on the left of the façade. The two opposing minarets and portals, by flanking-and thus framing-the street, create the effect of a monumental gate that makes the segment of Processional al-Saliba Street, defined by these two parallel facades, part of the Shaykhu Complex. There is a hypostyle prayer hall on the qibla side of the courtyard; there are also tales of living units for Sufis on the three other sides. Much of the original work of the mosque has gone under restoration; however, the mihrab includes remains of the era’s polychrome marble. The lower section of the mihrab shows Tunisian tiles from the eighteenth century. The arch opens onto the recessed wall containing the entrance and the voussoirs are interlocked above. The entrance is adorned with polychrome marble decoration and vegetal leafy motifs carved into the stone adorn the spandrels of the arch. Khanqah is located in the al-Saliba district, just outside Cairo. It is exactly opposite the Shaykhu Mosque that it is affiliated with. It was constructed by Shaykhu in 756 or 1355 C.E., six years after the Mosque, with the purpose of serving as both a madrasa, a school, and a khanqah, a Sufi monastery. The Khanqah of Shaykhu offers a clear example of a foundation whose plan shows the two opposing patterns, where both geometry and orientation may differentiate them. However, their superimposition produces an uncomfortable divergence between the street side of the courtyard and the street facade. The mosque’s ground plan consists of a rectangular courtyard surrounded by four Iwans. The qibla iwan consists of two colonnades, and a similar mode is found in the iwan facing it. The two side iwans, however, are small and two arches compose both of their façades. The khanqah is built around a courtyard, with on one side an arcaded prayer hall and living units on the other three sides occupying three levels. In 1931–3, the mosque, the minbar, the mihrab, the stucco windows, and the marble floors were restored.
















