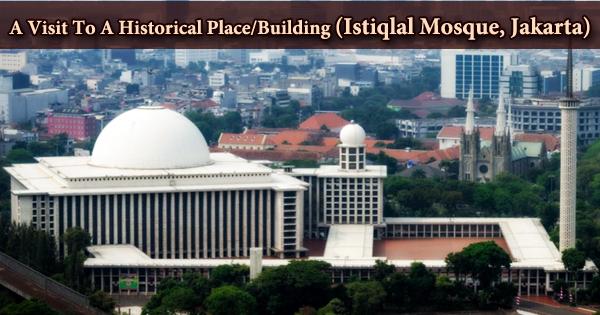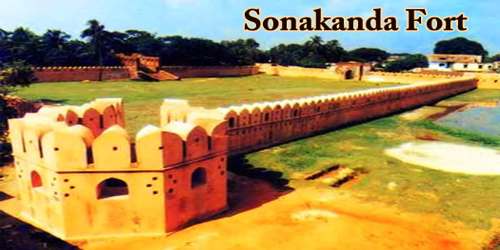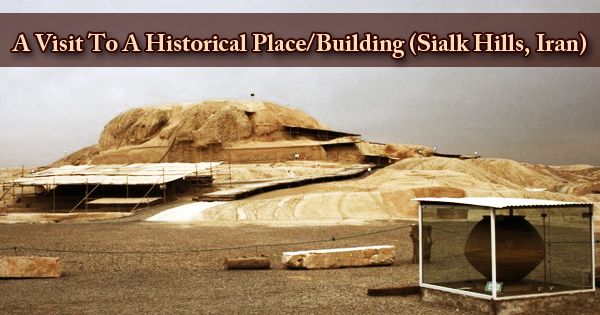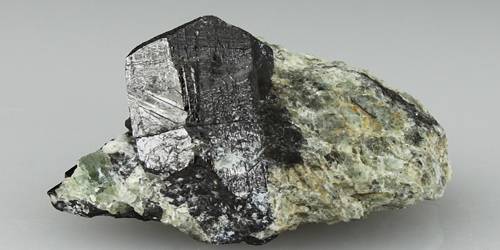Istiqlal Mosque (Indonesian: Masjid Istiqlal, lit. ‘Independence Mosque‘) is situated on the north-eastern corner of Merdeka Square at Jalan Taman Wijaya Kusuma in Central Jakarta, Indonesia. It is the largest mosque in Southeast Asia and the world’s sixth-largest mosque in terms of room for worshippers. This national mosque of Indonesia, constructed to commemorate Indonesian independence, was named “Istiqlal” an Arabic term for “independence” With its 45-m-diameter dome and tall minarets, the mosque stands out. Standing almost right across the old Catholic Church at the corner of Jalan Lapangan Banteng, Frederich Silaban, a Christian architect from North Sumatra, designed the Istiqlal mosque in 1954. On 22nd February 1978, the mosque opened to the public. The mosque is located in Jakarta, next to Merdeka Square and the Cathedral of Jakarta. The Wilhelminapark and the Citadel of the 19th century were formerly housed in the mosque. Inspired by the Muslim king, KH Wahid Hashim, the idea of the need for a national mosque was executed by Cokro Aminoto, then minister of religious affairs. Istiqlal, meaning ‘Independence’, is a reminder of the fight for national independence in Indonesia. President Sukarno personally oversaw its 17 years of construction. As of 2013, with a capacity of over 120,000, it is the largest mosque in the Southeast Asia region.
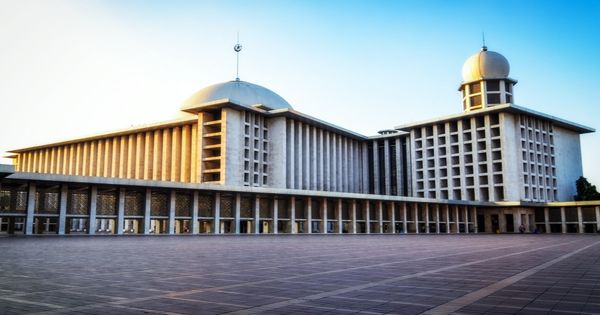
A central spherical dome with a diameter of 45 m covers the rectangular main prayer hall structure. Twelve round columns and the prayer hall, lined by rectangular piers with overhanging balconies on each of the four storeys, support the latter. Staircases, located at the corners of the house, provide access to all floors. A plastic bomb exploded near the Mimbar in Istiqlal Mosque on Friday night, 14th April 1978, with no casualties in the blast. A second bomb attack exploded more than twenty years later, on 19th April 1999, in the basement of the mosque, shattering the glass in the office rooms. The Istiqlal Mosque has seven entrance gates. Each door is named after one of Allah’s 99 names. Twelve round columns support the dome, and the prayer hall is surrounded by rectangular piers holding balconies on four floors. In the 12th Rabi ‘al-awwal, twelve columns reflect the (mostly accepted) birthday of the Islamic prophet Muhammad. The interior design is minimalist, plain, and clean-cut, with a minimum of geometric ornaments in stainless steel. Stainless steel wraps the 12 columns. In the middle, there is a mihrab and minbar on the main wall of qibla. Some Muslims in Indonesia said that the structure of Istiqlal’s dome and the minaret was much too modern and Arabic in design. They found the architecture to be in accordance with Indonesia’s Islamic culture and architecture. The Indonesian authorities are constructing a tunnel linking Istiqlal Mosque and St. Mary of the Assumption Cathedral. This tunnel, known as the “Terowongan Silaturahmi” (Friendship Tunnel), is scheduled to finish before Ramadan 2020 in April 2020. Access to the hall is protected by a chutri-like dome 10m in diameter from an entrance building. The latter structure is related directly to the arcades that run across the wide courtyard. The alignment of the courtyard of the mosque to the National Monument adds symbolic weight to the location of the former and names it the National Mosque.
