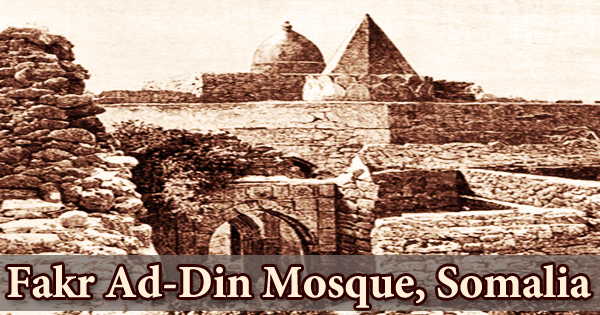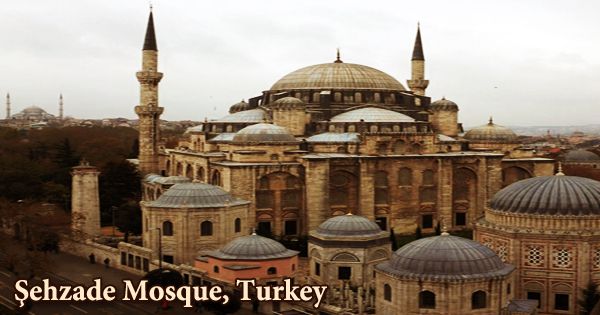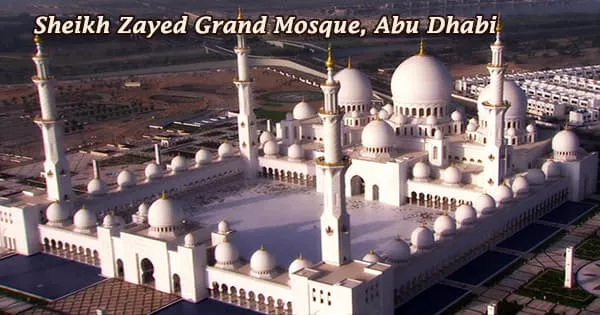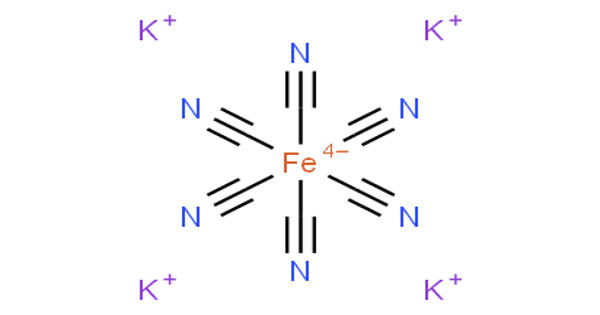The Fakr Ad-Din Mosque (Arabic: مسجد فخر الدين زنكي), also known as Masjid Fakhr Ad-Din, was erected in the thirteenth century by the first Sultan of Mogadishu and has a formal architectural design. In Mogadishu, Somalia, it is the city’s oldest mosque. It’s in Hamar Weyne (roughly “big Hamar”), the city’s oldest neighborhood. It is thought to be Africa’s seventh-oldest mosque. It has a compact rectangular design with a strong, domed mihrab axis and a tall prayer hall. The use of conical vaults, precisely squared coral stones, and transitions of curving pendentives in place of squinches all witness to Fakhr ad-meticulous Din’s attention to detail and creativity. The mosque, together with Husuni Kubwa on the island of Kilwa, are the two earliest surviving structures on the East African coast, revealing more complex planning than anything seen for generations. Fakhr al-Din Mosque is now located in the Somali capital Mogadishu, between the districts of Xamar Weyn and Sheikh Muumin. Sultan Fakr ad-Din, the first Sultan of the Sultanate of Mogadishu, constructed the mosque in 969. The Muzaffar dynasty succeeded this reigning line, and the kingdom became more tied to the Ajuran Sultanate. Three entrances are flanked by slabs of paneled marble and carved coral with recessed orders and conical bosses protruding from their architraves on the entry façade. The center door, the most intricate of the three, has an inscription as well as beautiful floral interlacing. After passing through these three doors, one will find themselves in one of three tiny ablution lobbies, each with its own set of doors. The most remarkable of these doors is, once again, the one in the center. It is recessed by shallow stepped corbelling and decorated in interwoven flower designs on marble slabs. The projecting coral bosses inserted into the spandrels of the arch, which is topped by a triple frieze, have a diaper pattern of diamond shapes cut into them. These three ablution lobbies lead to a transverse courtyard that is small and dark. A modest thirteenth-century barrel-vaulted chamber may be seen in the court’s southwest corner.
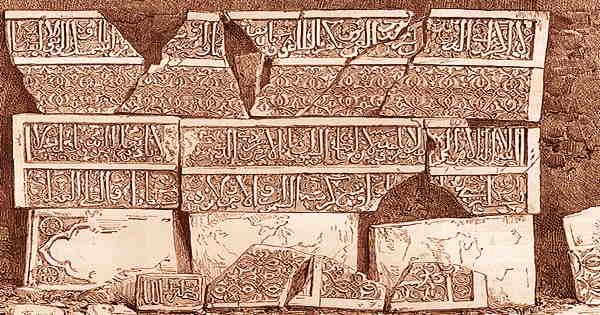
The major materials utilized in the construction of the masjid were stone, particularly Indian marble and coral. With a domed mihrab axis, the building has a compact rectangular form. The mihrab was additionally decorated with glazed tiles, one of which has a dated inscription. Beyond the courtyard is an arcaded portico that spans the mosque’s façade and is almost the same size as the courtyard. The portico is split into five bays, with a high, octagonal fluted dome covering the center bay, which is on axis with the mihrab and the inner dome. The inside and outside of this dome are also adorned with cusped plasterwork, evocative of Anatolian conical domes. The portico has notable features such as curving column capitals, which are uncommon on the east coast and only seen at Kilwa. The square shafts of the marble finials on the mosque’s portico have diamond patterns etched into them. The square prayer hall is reached by passing through yet another set of marble paneled doors from the porch. For an East African mosque, the prayer hall is very large. Only two polygonal columns break up the area and support the lofty ceiling with longitudinal beams. In contrast to the more usual East African layout with aisles separating the space by columns, which obstruct a direct view of the mihrab, the internal partition of space into nine bays is only visible when looking up at the rafters above. Secondary beams go through the corner bays, forming an octagonal roof framework and a drum on which the dome is suspended above the center bay. The “sugar-loaf” dome’s form is reminiscent of Sudanese tombs, and its style dates back to the original thirteenth-century mosque. A huge Chinese celadon jar was placed on top of the central dome’s façade. The center prayer area is flanked by two side chambers. From the late 19th century forward, photographs of the Fakr ad-Din mosque appear in sketches and photos of central Mogadishu. The mosque’s two cones, one spherical and the other hexagonal stand out among the other structures. The lamp motif, as well as the diamond carvings in the portico, exist in both Mogadishu and Kilwa, implying that they were brought from somewhere else. However, the glazed tiles depicting mihrab arches and columns are unique to Fakhr al-Din. Although it contains remnants from the older form, the current mihrab was most likely erected in the eighteenth century and is considerably plainer than the one from the thirteenth century. A rectangular recess is interrupted by a string course beneath an elliptical arch in this later form of the mihrab apse.
