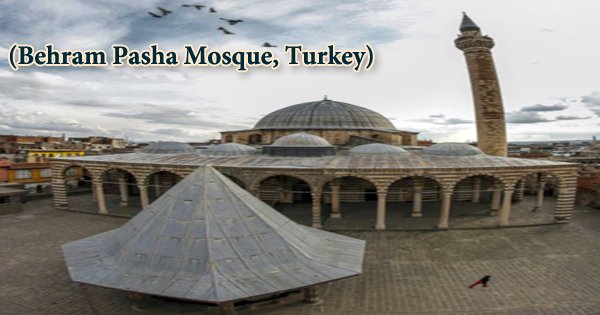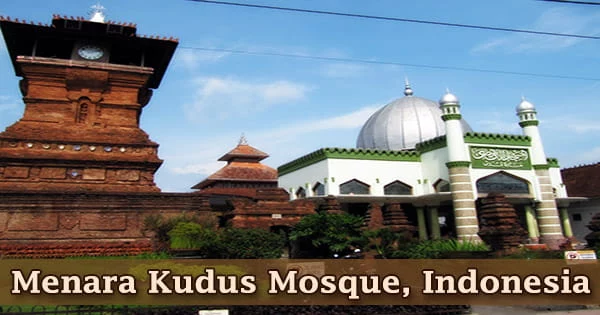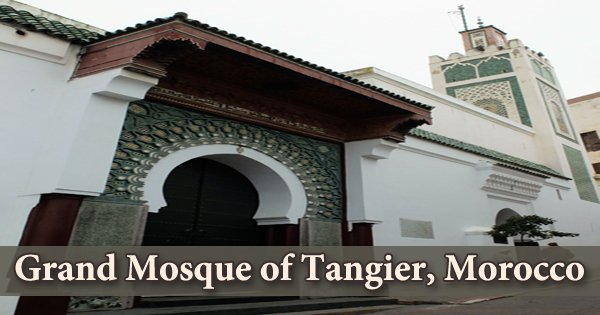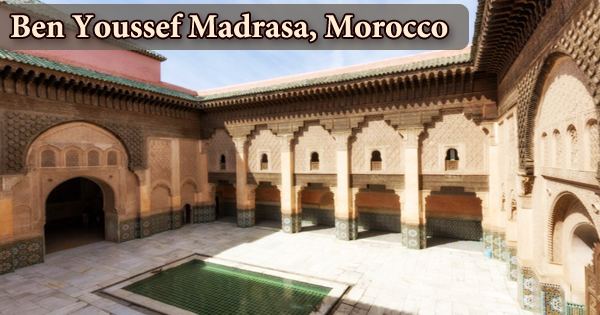Behrem Pasha Mosque (Turkish: Behrem Paşa Camii, Kurdish: Mizgefta Behram Paşa) is an Ottoman-period mosque in the southwestern quadrant of Diyarbakr’s old walled city in Turkey. The Ottoman governor-general Behram Pasha commissioned it, and the imperial architect Mimar Sinan designed it. Halhallı Behram Paşa (d. 1585), the governor-general (beglerbegi) of Diyar Bakir Province who commissioned the mosque, is the mosque’s name. Construction began in 1564 and was completed in 1572 under the patronage of the local Ottoman governor Behram Pasha (Behram Paşa). It has a number of domes mounted on high arches and is constructed in the classical Ottoman style. It is built of locally found black basalt with alternating bands of white limestone, as are several other historic buildings in the area. The mosque was designed by Mimar Sinan, the Ottoman sultan Süleyman the Magnificent’s chief architect. The architectural significance of Behram Pasha’s mosque can be seen in the breadth of international and local influences, which extends beyond the decoration program and construction techniques to incorporate modern architectural elements that were used for the first time in the area. This was shown by the use of peculiar five-sided iwans and two massive iwans on each side, both of which have been attributed to local and regional sources rather than central ones by researchers. In fact, the mosque cannot be assessed without comparing it to nearby local and regional examples such as al-Adiliyya and the patron’s mosque in Diyarbakir, as they all demonstrate the evolution of the same typology. Behram Pasha, the local Ottoman governor-general, commissioned the mosque. He was the son of Kara Şahin Mustafa Pasha, Yemen’s and Egypt’s governor-general. The dates of Behram Pasha’s reign in Diyarbakr are unknown, but it was most likely between 1564 and 1567. In 1585, he died and was buried in Aleppo. Mimar Sinan, the imperial architect, designed the mosque. The construction started about 1564-65 and ended in 1572-73 (AH 980), according to the Arabic inscription carved above the entrance portal. The mosque is made of ashlar masonry. It is built on a large paved square with an octagonal fountain in the middle and a pyramidal roof. The mosque’s main facade (on the north side) faces this square. The structure itself consists of a domed cube-shaped prayer hall with a double portico on the north side that opens onto the aforementioned square. The pointed arches of the portico, as well as the façade of the prayer hall, were built using alternating black and white rows of stone slabs (ablaq). A minaret rises from a foundation adjacent to the portico’s southwestern corner.
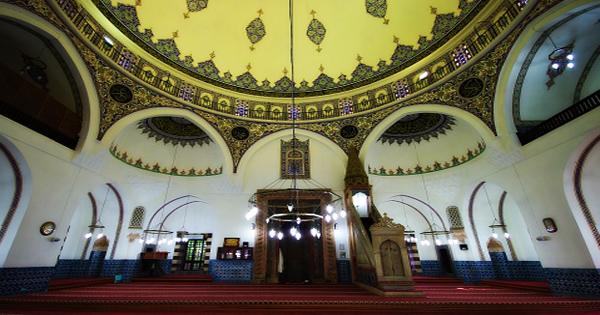
On a decorative level, the mosque represents another phase in the Ottoman appropriation of the city’s local architectural repertoire. The use of local decorative elements in the previous mosques of Husrev Pasha and al-Adiliyya was limited to the most recent time, which was the late Mamluk. However, elements from the early Mamluk and Ayyubid periods were used in Behram Pasha’s mosque. The portals, windows, and mihrab were all heavily influenced by these regional styles. The fountain’s pyramidal roof is supported by black and white composite columns with braided central parts. The mosque’s north façade is made up of alternating layers of black and white stone. The double portico is made up of an inner portion with five domed bays immediately preceding the prayer hall façade and an outer portion that wraps around it on three sides. The portal is a doorway flanked by contrasting black and white stone jambs and a lintel that is situated beneath the central bay. This is covered by a muqarnas hood, which is framed by a lobed archway and a vegetal frieze. On either side of the facade, two windows set into trefoil arches surround the portal. The dome’s diameter is 15.9 meters (52 feet), and it is backed by eight-pointed arches. Wide square polychrome underglazed tiles adorn the dados of the prayer hall. There is only one pattern: two styles of palmettes flanked by saz leaves. These tiles are a result of local craftsmanship and resemble the imperial output of the iznik kilns. The prayer hall is a wide-open space with a dome that is supported by a revolving drum. Four big squinches with semi-domes serve as a bridge from the square base to the circular drum. Two recessed cells surround the mihrab and the entrance portal on the opposite end. Three shallower alcoves with small mihrabs are cut into the east and west walls of the chamber. Windows light each of the ten recessed spaces. Architectural historians have applauded the mosque’s architecture. Godfrey Goodwin wrote in 1971: “It is, indeed, the prince of provincial mosques as splendid in its decoration as it is in its proportions within the limits of the severe local style.” The mosque is an outstanding example of an Ottoman imperial-style provincial congregational mosque at its peak.
