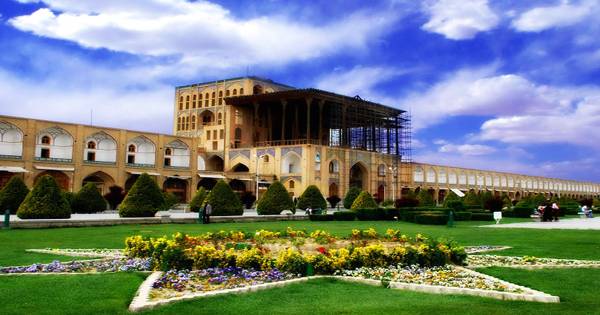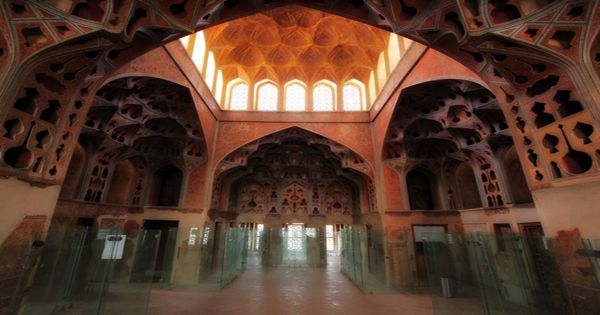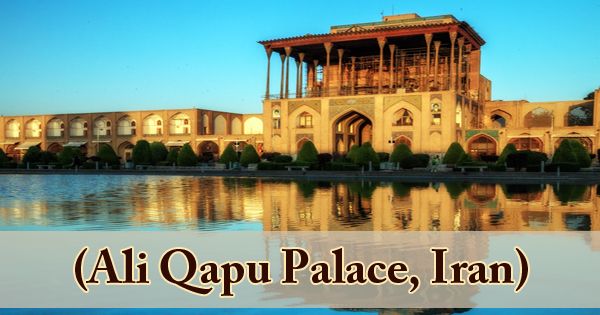Ali Qapu Palace (Persian: عالی قاپو, ‘Ālī Qāpū) or the Grand Ālī Qāpū is located on the west side of Isfahan’s main square, the Maydan-i Shah, also known as Naqsh-i Jahan (“Half the World”) and now called Maydan-i Imam. It is an imperial palace in Isfahan, Iran. It served as the entrance to the vast complex of royal gardens extending north-south along Chahar Bagh boulevard, meaning ‘Sublime Portal’ or ‘Lofty Gate.’ The building is at the center of a monumental gatehouse, originally conceived as a two-story atrium that communicates to the west of the square between the public maydan and semi-private dawlat-khanah or royal area, consisting of an assemblage of palaces, storage rooms, and government offices. It expanded, however, to accommodate other judicial positions, including administration and entertainment. The palace served as the official residence of the Safavid dynasty of Persian emperors. Because of its cultural and historical significance, UNESCO registered the Palace and the Square as a World Heritage Site. It was originally not linked to the arcades constructed around the Maidan from 1590-95, but the plan was changed in the manner of many Safavid buildings as the need arose, and the east façade of the building was expanded to enable it to open directly to the west side of the square. The Shah and his rentinue could observe activities in the square from the elevated talar, or portico. The party may retire to the splendidly embellished interior housing seven separate floors when the occasion required. The palace is 48 meters high and six floors are located, each accessible by a complicated spiral staircase. Deep circular niches are located in the walls on the sixth floor of the Music Hall, having not only aesthetic but also acoustic importance. Ālī Qāpū is regarded as the best example of Safavid architecture and a symbol of Iran’s Islamic heritage.

(Ali Qapu Palace, Iran)
Ali Qapu is rich in naturalistic wall paintings by Reza Abbasi, Shah Abbas I’s court painter and his students. In his works, there are floral, animal, and bird motifs. In times of social anarchy, the heavily ornamented doors and windows of the palace were almost all plundered. There is a music hall with Safavid period ornamentation that, sadly, the original paintings were lost in the 19th century and it is restored with original work covered by plasterwork. During the reign of Shah Sultan Hussein, the last Safavid emperor, the palace was repaired and significantly rebuilt, but during the short reign of the invading Afghans, it fell again into a terrible state of dilapidation. The date of this original construction is possibly 1590-1595/1000-1004 AH and corresponds to the first Maydan building under Safavid Shah ‘Abbas I. A second tier that doubled the height of the building and contained two more floors was the first addition. It possibly corresponds to a wide square renovation that took place from 1602-1604/1011-1012 AH. At some point before 1614, a fifth and final floor was then added to the tower. The royal reception and banquets were staged on the sixth. On this level, the biggest rooms are located. The stucco theme of the banquet hall is full of different vessels and cups. The Music Hall was popularly named the sixth floor. Different groups played music and sang songs here.

(Inner view at Ali Qapu Palace, Iran)
Through the later two-story gatehouse, rectangular in plan, the building is entered today. A central vaulted iwan-formed corridor dominates the ground floor, rising two stories in height. This central iwan-corridor is bisected by another corridor running perpendicular to it towards the back of the house. This central vaulted corridor to the front of the building is flanked by two rectangular rooms that both open to the Maydan. These side rooms are surmounted by galleries on the second level, which offer views of the Maydan through arched openings. On the reverse of the Iranian banknote with 20,000 rials, the palace is depicted. The palace is currently depicted on the reverse of the 1953 Iranian 20 Rials banknote series. Doorways lead to smaller side chambers on the north and south Iwans. A wide rectangular audience hall with vaulted ceilings on the third floor gives into the talar porch on the east and provides views to the west of the royal precinct. The room is also decorated with plaster-work on the sixth floor, reflecting pots and vessels, and one is known as the sound and music room. The cut out decorations around the room, which reflect a considerable artistic feat, are certainly well worth visiting. Most famous for its roof, this cross-shaped central room is decorated with muqarnas niches carved with vessels and instrument-shaped perforations and crowned with a lantern vault that bathes the hall with light. The most interesting is the decoration of the large room on the third floor, which opens into the large pillared hall and which Shah Abbas used to entertain his official guests. The porch is supported by eighteen wooden columns and in addition to a central fountain, has an ornate ceiling, to which an intricate plumbing system carries water from ground level to the third floor of the house. Fortunately, since the times of Safavid, the ceilings on which birds are portrayed in their natural colors have stayed in their original state without interruption, and these are the best roofs in the house.
















