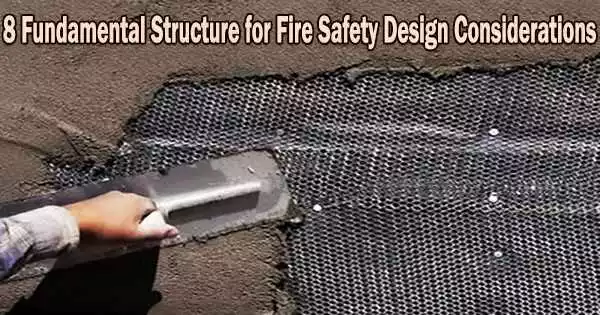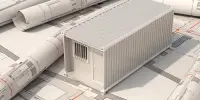Fire safety has long been a top priority in building structural design, and it is now an essential component of all kinds of construction projects.
Sudden fire outbreaks can endanger the lives of the residents as well as the structure and valuable property. However, as people’s understanding of fire safety has grown, engineers and architects have developed strategies and designs to provide the greatest level of safety in the event of a fire mishap.
General approach to Fire Safety
Naturally, using as many non-combustible materials as possible is the first stage in fire-resistant construction. The standards for safety procedures and the usage of fire-resistant materials at building sites are provided by a number of Indian Standard (IS) codes. A few codes which can be referred to are: IS codes 1644:1988, 1646:1982, and 3809:1979.
A building is a combination of various integral components. It is crucial to make sure that these components are untouched by the effects of fire in order to make a building fireproof or fire resistant.
Load-bearing walls
Any building must have load-bearing walls as well as a solid foundation. In order to move vertical loads from slabs and beams to other suitable structural components and finally to the foundation, these walls must be strong enough.
To survive the impacts of fire, these walls need be a certain thickness. To serve as fire barriers for an extended period of time, they should be thicker in section. The exact section thickness can be obtained from IS code- 1642 (1989).
Flooring
As they are regarded as components of fire-resistant construction, the flooring materials are frequently produced from bricks, concrete, stones, tiles, etc. However, timber flooring or other flooring types that are more prone to fire must be utilized if the use of such materials is not practical.
Thicker joists should be used in the construction for wooden floors. Additionally, these joists need to be spaced farther apart. Alternately, flooring can be covered in protective insulator covers. These can include materials like bricks and ceramic tiles.
Framed Structures
There are two different kinds of framed structures: steel and reinforced concrete. Under intense fire, steel buildings typically twist and deform. In order to protect them, metal lath or plaster is applied. The minimum thickness for these materials should be 10 cm, whether they are made of bricks, concrete, or tiles.
Frame members (beams and columns) made of reinforced concrete should have enough concrete covering to ensure their best performance in a fire. This cover should be at least 5 cm thick.
Partition walls
Usually, Reinforced Cement Concrete (R.C.C), Reinforced Brick Concrete (R.B.C), asbestos cement board, hollow concrete, etc. are used for building fire-resistant partition walls. However, when wooden partition walls are built, they are covered with metal lath and plaster.
Ceiling
The ceiling framework frequently uses plaster, metal lath, and asbestos cement board to increase fire resistance. For further stability and strength, the floor joists and ceiling joists must be directly connected.
Doors
Ensuring the doors and windows’ integrity during construction is essential because they serve as the escape routes in the event of a fire emergency. Since they have a higher heat resistance than regular glass panels, they must be glazed and fitted with reinforced glass panels. Using metal frames for doors is also one step towards providing fire safety.
Stairs
Of the case of a fire, windows and doors in one- or two-story structures offer sufficient escape routes. However, in multi-story buildings, the placement of the staircase is crucial. It need to be equally reachable from all areas of the structure.
For stair construction, it is recommended to use R.C.C. as far as the material is concerned. To add to the staircase hall’s security, enclosure walls made of fire-resistant materials should be constructed.
Roofs
A flat roof is always preferable in terms of fire protection. This is because, in the event of poor wind conditions, fire spreads more quickly on a sloped surface. However, if a pitched roof must be erected, fire-resistant materials should be used to build or cover the ceilings.
















