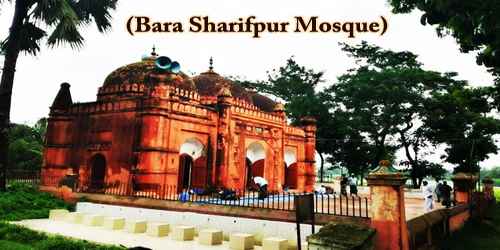Bara Sharifpur Mosque (Bengali: বড় শরিফপুর মসজিদ) is a historical and Mughal mosque; it is situated on the east bank of a large tank called Nateswar Dighi in the village of Bara Sharifpur below Laksam thana in the district of Comilla, Bangladesh. The mosque was founded by Muhammad Hayat Abd Karim in 1608-1706 according to the mosque’s inscription. The builder was a Kotwal of the area according to tradition. And it’s called the Kotwali Mosque. Since 1959 the mosque has been conserved as a protected structure. The mosque underwent renovation in the 1980s. Later the Archeology Department of Bangladesh undertook further reforms. Enclosed by a low outer wall with a renovated gateway in the east, the mosque proper forms an oblong rectangle, 14.48m by 5.94m on the outside, and strengthened by massive octagonal towers on the four exterior angles. People may access the mosque through arched doorways-three on the eastern façade and one on the north and south sides, the latter two with iron grilles. All the corner towers rise above the roof and are surmounted by lotus and kalasa finial cupolas. The eastern doorways have cusping on their outer faces, opening under half-domed vaults. The main doorway is wider and is set in a planned fronton of edging octagonal towers. There are three semi-octagonal mihrabs inside the qibla wall which correspond to the three eastern doorways. The main mihrab is bigger here too and has an outward projection with ornamental towers on either side.
The mosque is rectangular in shape. Inside the mosque, there are three conventional bays created by two wide transverse arches on engaged brick pillars the central bay is square, and also the flanking bays are rectangular. All the three bays are covered with slightly bulbous domes, the central one being the biggest. The domes are set directly on octagonal drums and crowned with finials of lotus and kalasa. The transition phase for supporting these domes was achieved through the same system as some of its kind’s earlier buildings, such as the Lalbagh Fort Mosque and Dhaka’s Satgumbad Mosque. The inside of the dome is decorated with foliage designs. In addition, the outer part of the cycle works. All the mihrab arches have ornamental cusping on their faces. The rectangular frame, which encloses the central mihrab, is surmounted with a blind merlon frieze. Save these, the entire building is now internally plastered smooth and whitewashed. The present building belongs in plan and other details to a very popular type of Mughal Mosque in Bengal, with a large central dome on either side and a smaller one on either side.
















