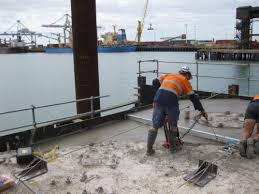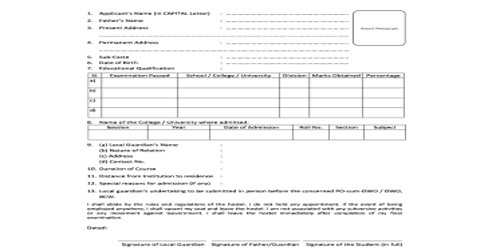The main focus of this report is to analysis Effects of Longer Span Floor System in The Design of Edge Supported Structures. General objectives of this reports are to analysis and design two four storied residential building having same plinth area but different span length of the panels, to analyze, design and estimate slabs, floor beams, columns, grade beams and footings both slab systems, to compare between both slab systems based on required volumes of concrete and steel and to compare between both slab systems based on total costing.
Effects of Longer Span Floor System in Edge Supported Structures
















