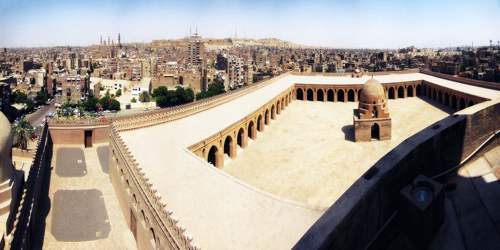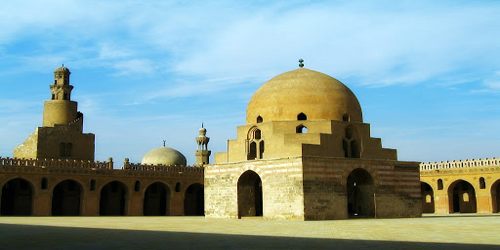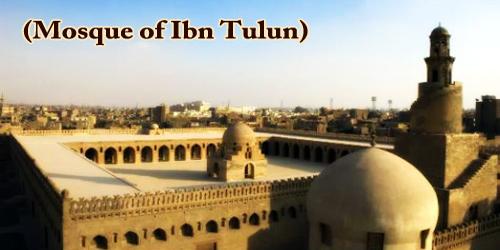The massive and majestic red brick building complex of the Mosque of Ibn Tulun (Arabic: مسجد إبن طولون, romanized: Masjid Ibn Ṭūlūn) was built in 876 by the Turkish Governor of Egypt and Syria. It has been built on Cairo’s current site and contains a mosque surrounded by three outer ziyādahs, or courtyards. It is the oldest mosque in Egypt and is the largest mosque in Cairo in terms of land area, as well as the whole of Africa remaining in its complete original form. Since Ibn Tulun Mosque has a lot of open space, it boasts both shadows and sunlight. The mosque’s floor plan assumes the shape of a rectangle, measuring about 26,318 sq m. Its architectural arrangement adheres to the region’s conventional plan for congregational mosques consisting of an open, square central courtyard measuring about 92 m sq. Most of the furniture and style is reminiscent of Iraq’s Abbāsid architecture. The crenelated walls outside have merlons shaped and perforated in a decorative pattern. That mosque is a popular attraction for tourists. It was designed by Saiid Ibn Kateb Al-Farghany, a prominent Egyptian architect who was a Christian Orthodox, the same engineer who designed the Nilometer.

“Mosque of Ibn Tulun”
The courtyards are lined with wide arched arcades and large pillars. The arches in the mosque and the courtyard are painted in carved stucco with intricate designs. An ablutions fountain, an invention by the Mamluk sultan Hosam al-Din Lajin (r. AH 696–8 / AD 1297–9) in AH 696 / AD 1296, is in the center of the courtyard. The mosque was constructed on a small hill called Gebel Yashkur, “The Hill of Thanksgiving.” The mosque was constructed within the Samarran style common with Abbasid constructions. Four porticoes surround the courtyard, the biggest is that the eastern portico (that of the qibla) consisting of 5 arcades. As for the opposite three porticoes, each of them consists of two arcades. The mosque’s roofed oratory is divided by pillars into five long aisles or naves which were originally ornamented with carved wood panels. There is some debate about the date the minaret was constructed, which features an outer helical stairway. The Congregational Mosque of Ibn Tulun is considered to be one of the largest mosques in Egypt with a surface area of more than 26,318 sq m, including the ziyada, and is made of fired stone.

Minaret and ablution fountain (sabil) of the Mosque of Ibn Tulun
The building (mosque) was restored several times, notably between 1296 and 1299, when the wall facing Mecca and therefore the minaret which has three floors, each in an exceedingly different shape (square, spiral, and octagonal) were rebuilt. The minaret displays influences from both the Alexandrian Lighthouse and the famous minaret in Samarra. It is made entirely of red brick, plaster, and carved stucco that are well-fired. Stucco is cement-based, on-site mixed and wet applied plaster that hardens to a very dense solid. The mosque is constructed from this material, too. The staircase extends up to the tower 170 feet tall. The influence of the nice Mosque of Samarra is manifest within the minaret, inbuilt the western ziyada, seen most obviously within the proven fact that the staircase winds itself around the outside body of the minaret and not within the inside, as is typical of most mosques within the Islamic world. There are six niches of prayer (mihrab) at the mosque, five of which are flat, in contrast to the main concave niche. It shows the qibla which was inscribed in Kufic calligraphy as the profession of faith. In the 18th century, the mosque was used as a belt factory, and in 1814 it was split into shops. Classified in 1890 as a historic landmark, the mosque has since been completely restored.
















