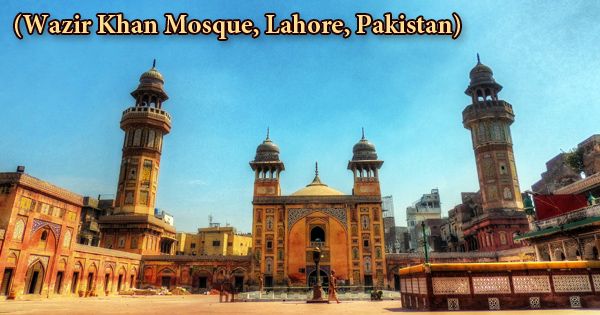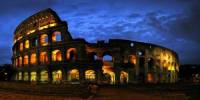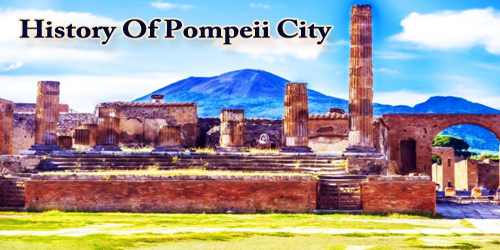The Wazir Khan Mosque (Punjabi and Urdu: مسجد وزیر خان ; Masjid Wazīr Khān) is the most intricately decorated mosque of the Mughal period of the 17th century which retained its position as the main place of worship in the old town of Lahore, the capital of the Punjab province of Pakistan. Shaikh Ilm-ud-din Ansari, the Viceroy of Punjab under Shah Jahan, founded it in 1634. The mosque is on the Tentative List of UNESCO World Heritage Sites. Wazir Khan Mosque, considered to be the most ornately decorated Mughal-era mosque, is renowned for its intricate work of faience tiles known as kashi-kari, as well as its interior surfaces almost entirely embellished with elaborate frescoes from the Mughal era. Near the Delhi gate of the walled city of Lahore, it stands tall, leading through a busy bazaar where tourists can hear the blaring horns and quibbling voices of busy clients through the walls of the mosque.
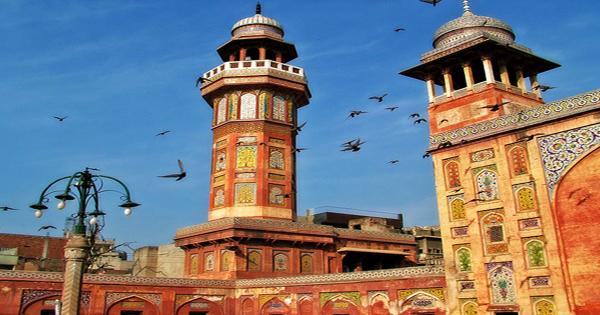
Façades facing the mosque’s courtyard are embellished with intricate kashi-kari tile work
This mosque and its associated structures were founded in 1044-45 AH by Hakim’Ilmuddin Wazir Khan, the Subedar of Lahore during the reign of Emperor Shah Jahan (1634-35 CE). This was the largest mosque in Lahore at the time, situated about 260 meters inside the Delhi Gate. Since 2009, under the direction of the Aga Khan Trust for Culture and the Government of Punjab, the mosque has undergone comprehensive renovation, with donations from the governments of Germany, Norway, and the United States. Visitors can find complex fine patterns decorating the wall mosaic style that contribute to the uniqueness of the mosque, also known as kashi kari, fresco painting, engraved stones, and brick outline fresco (taza kari).
A bathhouse (Shahi Hammam) and other commercial establishments were also built by Wazir Khan along the road to the mosque, whose income was intended to ensure the perpetual maintenance of the mosque. The bazaar to the east of the mosque was very prosperous and remains a thriving market even to the present day, although the bathhouse did not provide as much revenue as expected. The Mosque of Wazir Khan was built around the ancient tomb of Saint Syed Mohammad Ishaq Gazrooni, best known as Miran Badshah. In the 13th century, he migrated from Iran and lived in Lahore during the Turkish-Muslim Tughlaq Dynasty era. The mosque was part of a larger complex that included a row of bazaars used for restoring holy books and painting Quranic verses by calligraphers and bookbinders.
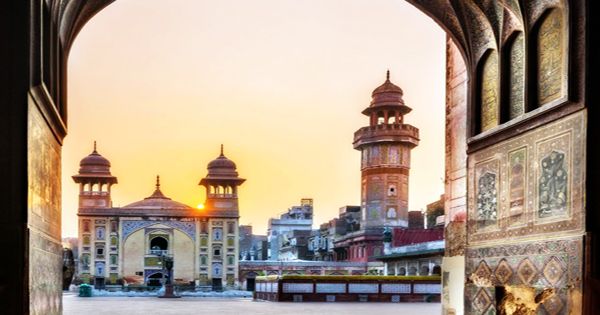
View of Wazir Khan Mosque, Lahore, Pakistan
The trust included additional shops built into the body of the monument on the eastern and northern facades, a serai, a public bathhouse (the Shahi Hammam), open land, and two wells, all bequeathed by Wazir Khan to the mosque for its preservation and maintenance. The hujras that lined the forecourt (which may also have been the serai mentioned in the deed) also served as alcove rooms for traditional craftsmen to sell their products during the Mughal period. Wazir Khan Mosque features South Asia’s first example of a purpose-built Central Asian charsu bazaar, or four-axis bazaar, while two of the four axes are aligned as the entryway of the mosque in the Wazir Khan Mosque adaptation, whereas the other two form the Bazaar of the Calligrapher.
The interior of the mosque was richly embellished with frescoes synthesizing the decorative styles of Mughal and local Punjabi, while the exterior of the mosque was lavishly decorated with intricate kashi-kari tile work in the Persian style. The mosque of Wazir Khan superseded the older Maryam Zamani Mosque as the largest Lahore mosque for Friday prayers for congregations. The mosque is entirely constructed of cut and dressed bricks laid in kankar lime with a scanty sprinkling of red sandstone in the gate and transept, covering an overall area of 279 × 159′. The courtyard is divided into two parts: with the ablution tank in the center, the upper portion is around 6′ higher than the lower.
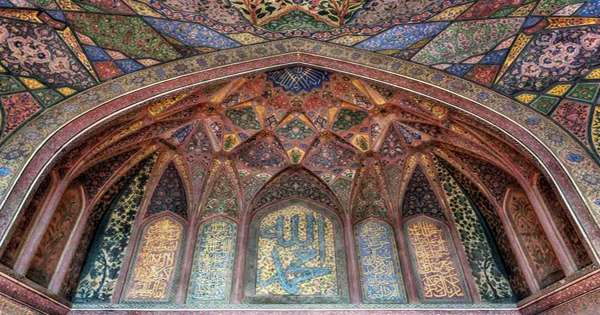
The underside of the dome has intricate designs reflecting Persian and Islamic architecture
In the Walled City of Lahore, Wazir Khan Mosque is situated along the southern side of Lahore’s Shahi Guzargah, or “Royal Road” (1.6 km), which was the traditional route crossed by Mughal nobles on their way to the Lahore Fort’s royal residences. The building started in 1634 A.D. Only a short walk from the Lahore Fort, as Emperor Shahjehan used to give his Friday congregational prayers in Wazir Khan Mosque, the mosque holds great significance. Many Mughal emperors rode through the Delhi Gate to the Fort of Lahore on horses. A town square known as Wazir Khan Chowk, and the Chitta Gate also face the mosque.
The abundant architectural decorations that embellish the mosque’s exterior and interior surfaces are the unique outstanding feature that positions the mosque at the forefront of the world’s great monuments. Under the reign of the Mughal Emperor Shah Jahan, construction of the mosque began in either 1634 or 1635 and was completed in about seven years. In the late 1880s, in the former Journal of Indian Architecture, John Lockwood Kipling, the father of Rudyard Kipling, wrote about the mosque and its decorative elements. Fred Henry Andrews, the British writer, noted in 1903 that the mosque had fallen into disrepair. The mosque of the Mughal period is rectangular, measuring approximately 282.7 × 165.4 feet, having four imposing minarets marking the corners of the main courtyard.
The distinctive architectural characteristic of the mosque is the use of minarets at each of its four corners, the first time that such a style was used in Lahore. The prayer hall follows the one-aisle five-bay motif first developed at the Maryam Zamani Mosque a generation earlier in Lahore, which was later to find its full expression in the Badshahi Mosque founded half a century later by Emperor Aurangzeb. Glazed tile mosaics (kashikari), frescos (naqqashi), typical engraved lime plaster, and cut-and-dressed brickwork are included in this extensive ornamentation. In Arabic and Persian, delicate calligraphy portrays verses from the Quran and the Hadith, includes references to the date of the mosque’s building and recognizes its founder and the Emperor.
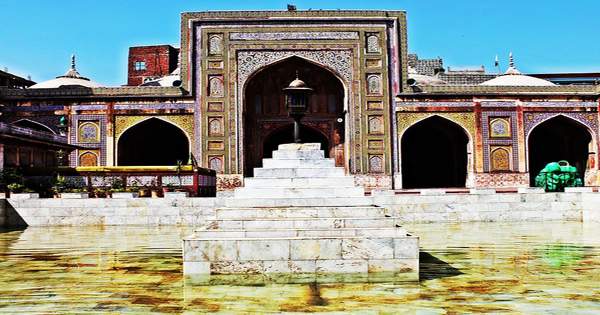
The main prayer hall opens to an ablution pool
The Wazir Khan Mosque’s outer circumference is 279 feet (85 m) by 159 feet (48 m) and the long axis is parallel to the Shahi Guzargah. It was constructed with bricks laid in the lime of kankad. The courtyard is flanked by 32 small hujras of varying sizes on its east, north, and south sides. On the west side, the prayer chamber is split into five compartments by massive piers with broad, four-centered arches and a dome crowning each compartment. A small space has been installed in the central portion at the northern and southern ends of the prayer hall, although there is a gallery opening into the spiral staircase on the eastern end lending to the roof. Wazir Khan Mosque’s construction is most representative of the architecture and style of the Mughal period, with bricks and tiles adorning the walls. The mosque entrance is through a wide Aiwan that faces the Chowk of Wazir Khan. The Islamic declaration of faith is inscribed above the Aiwan.
Bricks facing the exterior of the mosque are richly embellished with the title work of the Persian style known as kashi-kari. The façades facing the inner courtyard are richly decorated with motifs and palettes that show clear Persian influences from the 17th century. Colours used in the Persian style include lajvard (cobalt blue), firozi (cerulean), white, green, orange, yellow, and purple, while star-shaped flowers and grapevines are Persian-influenced motifs. The four corner minars (minarets), the five domes, and the transept at the east entrance gate are the key structural features of distinction. The central hall, designed according to Persian architectural specifications, is the largest prayer hall. The wide dome stands on four arches, which makes the Char Taq more widely known as a square pavilion. The underside of the dome is painted with frescoes that depict an Islamic depiction of a paradise intricately built.
For Mughal-era mosques, the interior decorative design is peculiar, as it blends imperial Mughal elements with local Punjabi decorative styles. Of all the mosques constructed during the Mughal era, the Wazir Khan mosque has the best mosaic tile work. The Quran’s verses are seen as exquisite works of calligraphy adorning the walls. There is a square pavilion in the main prayer hall over which the largest dome of the mosque rests in a Persian shape known as Char Taq. Another fascinating fact about the Wazir Khan mosque is that, at that time, it was the first mosque of its kind in Lahore. Later, the same trend was followed by other mosques, such as Badshahi Mosque.
Of all the mosques constructed during the Mughal era, the Wazir Khan mosque has the best mosaic tile work. The Quran’s verses are seen as exquisite works of calligraphy adorning the walls. Around 160 feet by 130 feet, the courtyard features high arched galleries surrounding a central paved brick courtyard, a typical feature of Iran’s imperial Persian mosques. The courtyard of the mosque includes a pool used for washing the Islamic rite, wudu, measuring 35 feet by 35 feet. The distinctive blend of calligraphy, geometric forms, Persian motifs, and floral designs gives the building an unhindered touch of grandeur and opulence.
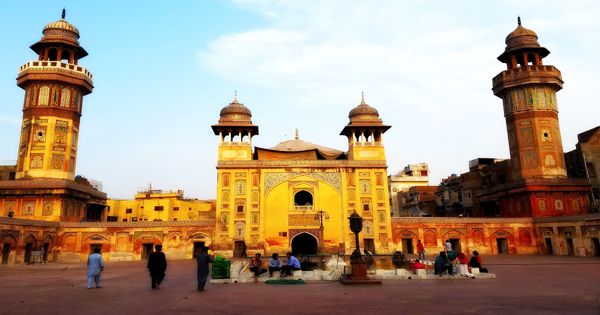
The mosque’s courtyard
The integration of 22 shops into its ground layout is a peculiar characteristic of the mosque. These stores, situated on either side of the entrance hall, form a bazaar with a brick-paved passage in between. This business area stretches east beyond the mosque into Chowk Wazir Khan (Wazir Khan Square), which to this day remains a vibrant business district. The mosque complex is part of the Protected Heritage Monuments of the Punjab Department of Archaeology. The site was added to the UNESCO Tentative List for the Status of World Heritage Sites in 1993. Restoring the Chowk Wazir Khan would provide a designated, well-maintained, and well-furnished public space for the residents and visitors of the Walled City where cultural, social, and regulated commercial activities can take place in a historical setting.
Information Sources:
