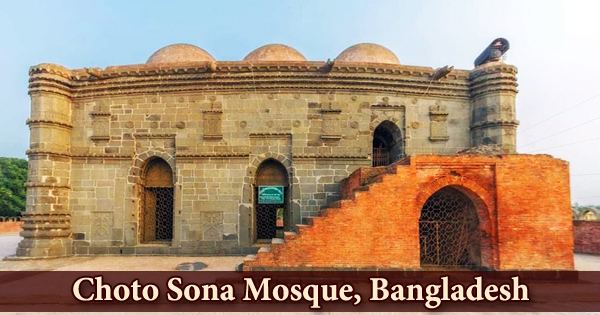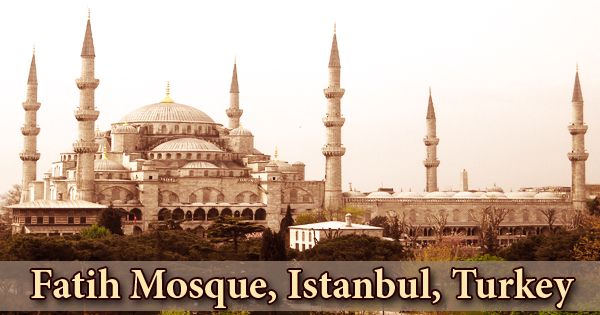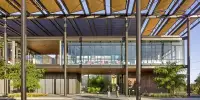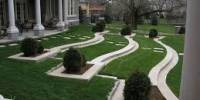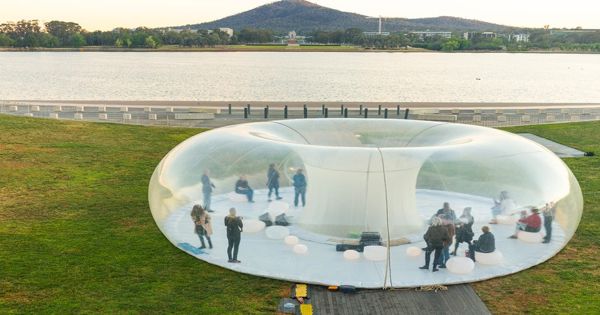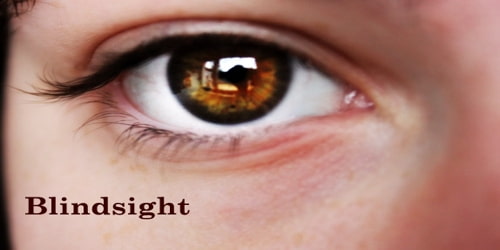The gilding that once adorned the surface of the mosque’s fifteen domes gave it the name Choto Shona Mosque (Bengali: ছোট সোনা মসজিদ, Small Golden Mosque). The mosque is in Bangladesh’s Chapai Nawabganj district. The mosque is located in the Firozpur Quarter, about 3 kilometers (1.9 miles) south of the Kotwali Gate and 0.5 kilometers (0.31 miles) south-east of the Mughal Tahakhana complex. Wali Muhammad is identified as the builder on an inscription erected during Sultan Husain Shah’s reign.
A modern two-story Guest House, designed several years ago by the Department of Archaeology and Museums, Government of Bangladesh, is located a short distance west of the mosque. Between the Guest House and the mosque, a modern road, which appears to be of earlier origins, runs north-south, connecting Gaur-main Lakhnauti’s city with its suburb to the south via the Kotwali Darwaza. The mosque was built between 1493 and 1519 during the reign of Bengal Sultan Alauddin Husain Shah. The mosque’s fifteen domes were once gilded, earning it the name Choto Shona Masjid (Small Golden Mosque).
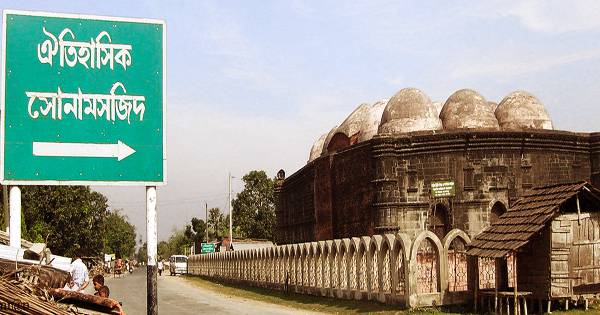
The mosque is a plain rectangular structure with an exterior measurement of 82′ × 57′ × 20′ and an interior measurement of 70’4″ × 40’9″. Two additional projecting buttressed towers frame the back of the central mihrab, in addition to the four corner towers. The mosque is one of the best-preserved sultana monuments in Bangladesh, and it is protected by the Bangladeshi government’s Department of Archaeology and Museums. The gilding that gave the structure its name is no longer present. The mosque was founded by one Majlis-al-Majalis, Majlis Mansur Wali Muhammad bin Ali, according to an inscription tablet still fixed over the central doorway.
The Arabic letters in the inscription have been obliterated, revealing the exact date of construction. However, Sultan Alauddin Husain Shah’s name suggests that the mosque was constructed during his reign (899-925 AH/ 1493-1519 AD). The mosque was originally enclosed by an outer wall (now restored) with a gateway in the center of the east side, measuring 42 meters east to west by 43.5 meters north to south. On the outside, the mosque’s brick construction is adorned with Rajmahal black stone facing, and this transition between materials is noticeable where the domes begin.
The mosque itself is shaped like a rectangle, with exterior measurements of 25.1 meters (82 feet) north to south and 15.9 meters (52 feet) east to west. All four walls are veneered with granite stone blocks on the outside and, to a lesser degree, on the inside. All of the arches and domes are made of brick, and the drum-less domes’ transition from square to circle is accomplished with brick stalactite pendentives. Because of restoration work after the earthquake of 1897, the stones on the southern side of the west wall have vanished.
The mosque was originally enclosed by an outer wall that measured 42 meters east to west and 43 meters north to south, with a gateway in the center of the east side. The entire surrounding wall has vanished, leaving only the entrance, but its traces can still be seen in some areas. The original enclosure wall has now been replaced with barbed wire fencing. According to locals, there was once a stepped masonry ghat near the gateway with approaches from the south.
The building’s four exterior angles are reinforced by polygonal towers, each with nine facets visible. The cornices are curvilinear, with stone gutters to channel rainwater away from the roof. The eastern facade has five arched doorways, while the north and south walls each have three. The high-quality stone carving done in shallow relief on the inside and outside walls is a significant architectural feature. These are stone replicas of Bangladesh’s highly evolved traditional terracotta art, which resembles woodcarving or filigree work.
Many of the stones that make up the mosque’s casing are Hindu in origin. This can be seen in an architectural fragment now housed in the British Museum, which features a Buddha image on one side and a shallow diaper pattern of Muslim workmanship on the other, both with traces of gilding. This mosque was once richly adorned with gilding and gold paint in the tile decoration, according to local legend. The eastern facade has five doorways, while the north and south walls each have three. Within the west wall, there are five semi-circular mihrabs that correspond to the archways in the east wall. The stones of most of these mirabs have vanished, leaving the west wall bare, despite the fact that they were once the most beautiful part of the Mosque.
The mosque’s interior, which measures 21.2 by 12.2 metres (70 by 40 feet), is divided into three aisles by two rows of four stone pillars each. The aisles have been divided into halves by a wide central nave, with each half containing six equal square units with a side of 3.5 m. The nave is divided into three rectangular parts, each measuring 3.5 by 4.5 meters. The triple cornice is softly bent, and there are gutters on the roof to drain water. The mosque’s interior is divided into fifteen sections, three of which are rectangular and covered with chauchala vaults, and the remaining twelve square units are each covered by an inverted tumbler-shaped dome.
A three-arched doorway leads directly into the aisles on both the north and south facades. The north and south prayer halls are separated by a central nave. The north and south prayer halls are divided into three longitudinal aisles by two rows of chamfered pillars bearing arches. Two domes are mounted in each of the three aisles on either side of the central nave, for a total of six domes. The domes are arranged in decreasing heights, which is accomplished by varying the dome thickness. There is a royal gallery forming an upper floor in the mosque’s northwest corner, which is now standing in a dilapidated state. It was accessed through a stepped platform linked to a doorway from the mosque’s northwest corner. The gallery has a mihrab in front.
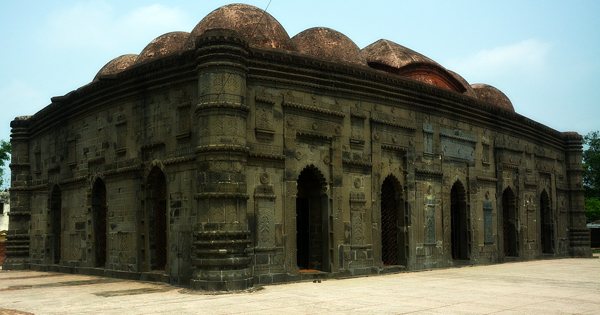
The east gateway of the surrounding outer wall, which has recently been restored, is 7.6m long and 2.4m wide, and is aligned with the mosque’s central doorway. The entire gateway was originally stone veneered, but it has now been finished in stone color. On the north side, there is a ladies gallery known as Badshah-ka-Takht, which is raised on slender carved columns. It is a two-story square building with an entrance from the mosque’s northwest corner through a porch that is raised to the same height. A canopy was most likely placed over the entrance porch.
The mosque’s most significant ornamentation can be found in the mosque’s frontal courtyard, which was only recently excavated. Mosaic roundels in blue and white with a variegated pattern make up the ornamentation. The eastern gateway, like the mosque’s, used to be veneered with stone slabs carved with a variety of designs. However, these designs have largely vanished, with the exception of a few boldly projected rosettes here and there. Just below the zenana gallery is a subterranean passage that leads to the northern iwan.
Information Sources:
