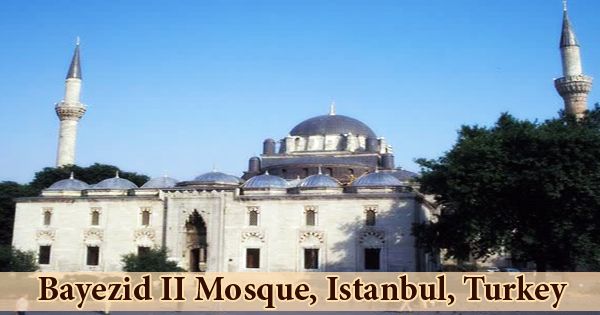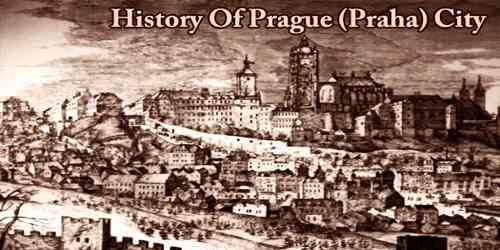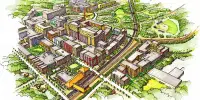The Bayezid II Mosque (Turkish: Beyazıt Camii, Bayezid Camii) is located in Istanbul’s Bayezid Square, a well-known city in Turkey. The exact location of the mosque is near to the skeletons of early Constantinople’s Theodosius Scene (a previous headquarter of the Turkish government which was constructed by Constantine in the 4th century and was named after him as Constantinople). It is the Ottoman imperial mosque of the early 16th century. It is the second large Ottoman complex built after Fatih Mosque in Istanbul, and the third complex built after Amasya and Edirne by Bayezid II (1481-1512). With the income of Pirinç Han in Bursa and a han, bedesten, and baths in Salonica, it was operated.
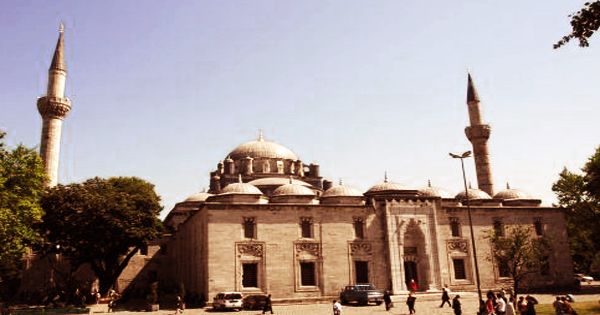
Bayezid II Mosque, Istanbul
The old “Fatih Mosque” mosque was completely destroyed by tremors (natural calamity) and was rebuilt in modern fashion and style from scratch. It is not clear who the mosque’s designer was, but its beauty shows that the architect was mindful of the Ottoman and modern design techniques prevalent at the time the mosque was reconstructed. Ordered by the Ottoman Sultan Bayezid II, the Beyazidiye Camii was the second large imperial mosque complex to be erected in Istanbul after the conquest. The complex consisted of the Islamic academy, a community kitchenette designed during the period between 1501 and 1506.
Without any clear order on the broad site, the buildings of the complex are placed without signs of an outer precinct wall. Around the mosque to the west, the soup-kitchen, caravanserai, Quranic School, and the tombs are clustered, while the madrasa and the baths are isolated, situated about 120 and 250 meters west of the mosque, respectively. The Beyazidiye complex is of important historical and architectural importance, as was the oldest complex, the Fatih Mosque was subsequently demolished by earthquakes and entirely reconstructed in a different style. After the earthquake in 1509/915 AH, the mosque dome was partly restored, and repairs were carried out by Mimar Sinan in 1573-1574/981 AH. In 1682-1683/1093 AH and 1746/1156 AH, the minarets were burnt separately, and in 1754 the dome was restored again.
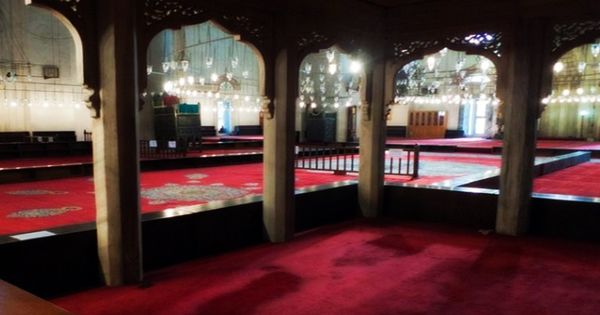
Interior view of Bayezid II Mosque
The main dome of Bayezid Mosque is 16.78 meters in diameter and four pillars support it. Artistic masterpieces include stone and wood craftsmanship and stained glass. Byzantine ruins recovered the courtyard paving materials and pillars used as a reservoir for ablutions. The standard of Byzantine workmanship is particularly demonstrated by these pillars. An inscription above the entrance to the northeast courtyard indicates that renovations were carried out in 1767 as well. The mosque is currently undergoing renovation, while the madrasa, baths, and the Quranic school have been renovated to house libraries and museums at different dates.
The architect of the complex is not firmly known, but it is assumed that Yakubşah ibn Islamşah was the chief architect, while Mimar Hayreddin is also named. At least one of the assistant architects of Yakubşah succeeded him in completing the Medrese. It is known from a grant from Bayazid II that the architect was a nephew of the Greek architect of the Fatih Mosque (Atik Sinan or Christodoulos). The Veranda is located on the complex’s northwest side. The size of this veranda is similar to that of the mosque in size. On both sides of the courtyard, the two entrances to the courtyard were neatly painted. There are a number of columns set at similar distances from each other in the courtyard. The total number of columns is twenty, made of very traditional granite obtained from the churches’ skeletons, and there are 24 small domes on the veranda.
The mosque itself is about 40 meters (130 feet) square, with a dome measuring 17 meters (56 feet) in diameter. The configuration is that of a central dome carried along the main axis by two semi-domes and two arches running along the secondary axis. The mosque is built entirely of cut stone, using colored stones and marbles from nearby Byzantine ruins. This place’s floor is made of various marble shades, which is an idea that attracts people who visit the mosque. During the rule of Murad IV (1623-1640/1032-1049 AH), the ablution fountain at the center of the court was renovated with a roof. During Ramadan until the 1920s, the courtyard arcade hosted an open bazaar each year.
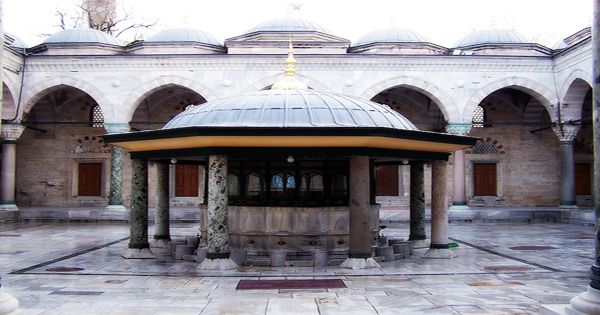
Courtyard view of Bayezid II Mosque
The mosque building is made out of marble and highlighted by various colored stones recovered from nearby areas. The hall of prayer is entered from a portico through a muqarnas portal. It is the same size as the courtyard of the mosque and consists of a domed central space extended along the qibla axis by two semi-domes and side arcades filled with four small domes. There are walkways on the North and South that do not include the balconies, but the length of the mosque becomes long. At the base of the main dome, there are twenty windows, while the smaller domes have seven windows each.
The west side of the mosque is covered by very long corridors, extending the length of the mosque. The central dome, measuring 16.80 meters in diameter at a height of 44 meters, is mounted on four monumental piers, woven into a column separating the side arcades from the main space. Originally planned as four domed rooms to act as a wandering dervish hospice, in the sixteenth century, the wings were incorporated into the prayer hall and now consist of three consecutive rooms divided by archways. The two minarets are located at the ends of these wings.
In 1767, to house the library of Seyhülislam Haci Veliyüddin Efendi, a small domed building was attached to the end of the southwest wing. Three sides of the mosque, extending from the hospice wings to the main street, are enveloped by a cemetery with walls. There is a small garden behind the mosque, which contains the tombs of Sultan Bayezid II, his daughter Selçuk Hatun, and Grand Vizier Koca Mustafa Reşid Pasha. There is an arcade of shops beneath the garden whose rentals were initially meant to fund the mosque. Along the cemetery walls, the side entrances into the mosque, which are situated next to the hospice wings, are accessible via gates. At the outer ends of the hospice wings, two minarets are attached; the northeast minaret was replaced after an earthquake, while its original terracotta decoration is preserved by the southwest minaret, restored in 1953-54.
The mosque’s former public kitchens were converted in 1882 by Sultan Abdulhamid II into the State Library of Istanbul and house over 120,000 books and 7000 manuscripts. Located on Yeniçeriler Lane, at the corner of Beyazid Külhani Street, is the public bath (hamam) of the Bayezid complex, one of the largest in the region. It’s a double-bath with adjoining parts for men (east) and women (west). The dressing room is entered from the main road by the men’s section, while the women’s section is entered from the side street. Abandoned during the Republican period for several years, the baths were rebuilt to house the central library of the University of Istanbul in the 1960s. In the 2000s and early 2010s, the colossal Bayezid II Hamam was rebuilt before being reopened as the Turkish Hamam History Museum in 2015.
Information Sources:
