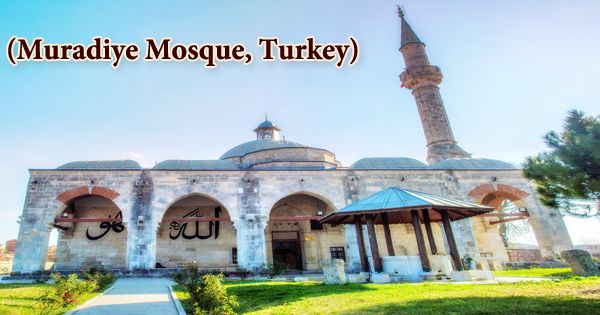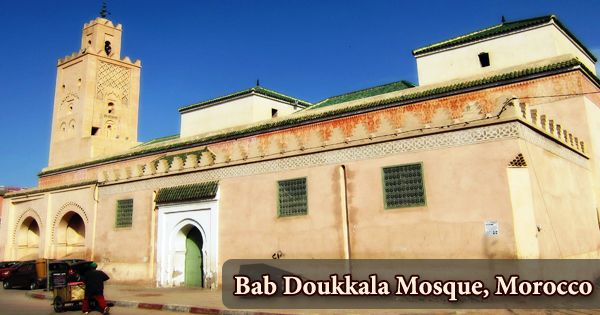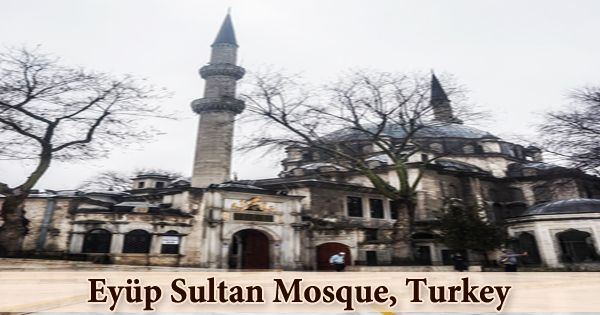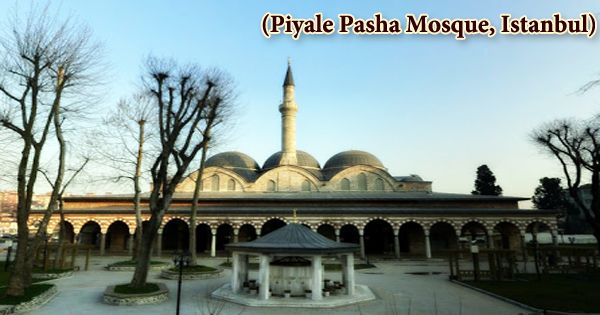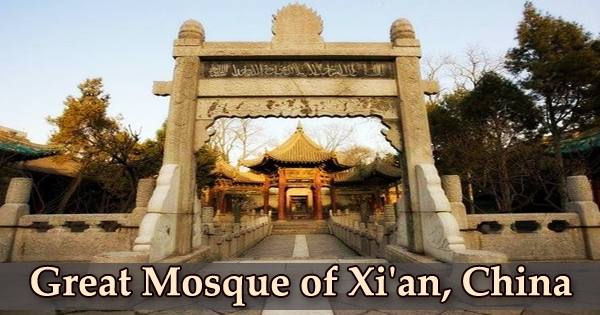Ottoman Sultan Murad II founded the Muradiye Mosque (Turkish: Muradiye Camii) on a hill northeast of the city that overlooks the palace grounds (Sarayiçi) to the northwest in 1435 (839 AH). It is an Ottoman mosque from the 15th century in Edirne, Turkey. The tiles that decorate the mihrab and the prayer hall walls set this mosque apart from the rest of Edirne’s mosques. Twin eyvans (vaulted halls), an unusual cupola, fine znik tiles covering the interior walls, and striking calligraphy on the exterior characterize the mosque’s T-shaped design. The building was built as a convent (tekke) for the Mevlevi order, but when it was finished, it was transformed into a mosque. On the site, a separate convent, soup kitchen (imaret), and school (mekteb) were built; none of them are still standing today. Following damage caused by major earthquakes, the mosque is now heavily repaired. The single stone minaret has been restored many times, the most recent of which was built in 1957. Originally, the Sultan planned to build the zaviye (quarters) for members of the Mevlevi dervish order, also known as the Whirling Dervishes. A dream in which the founder of the Mevlevi order, Jall ad-Dn Muhammad Rm, better known as Rumi, asked him to build a place of worship and shelter for his brotherhood influenced the Sultan. Later in his rule, however, the Sultan altered the original plan, turning the structure into a mosque and relocating the dervishes to another building (tekke) in a nearby garden. The grave of eyhülislăm Musa Kăzm Efendi, the Ottoman Empire’s last chief Islamic judge, who fled the British occupation of Istanbul after WWI and died here in 1920, is situated in the small cemetery on the east side.
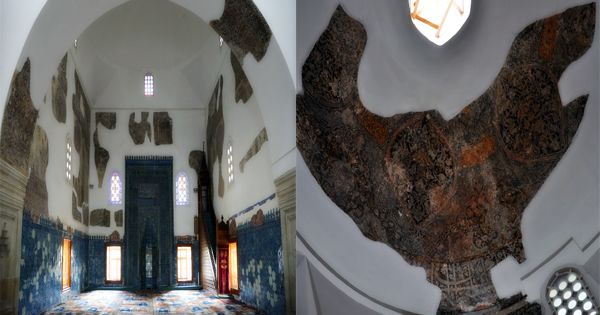
The mosque is built in the early Ottoman style with a reverse-T plan. A five-bay portico leads into a central hall flanked to the east and west by iwans, as well as a prayer hall to the south. The central hall, which is now on the same floor as the prayer hall, was originally constructed lower, with a pool under its dome’s oculus, which is now crowned with a lantern. The mosque’s architecture is reminiscent of Bursa’s famous Green Mosque (tr. Yeşil Cami). A tiled frieze surrounds three walls of the prayer hall, and a large tiled mihrab sits between two windows. The frieze is made up of eight rows of blue-and-white hexagonal tiles with pointed ends. Numerous earthquakes wreaked havoc on the mosque. As a result, the original minaret, which was decorated with decorative tiles, has been lost. The present-day stone building dates from 1957. At its springing line, the strong arch that divides the two spaces is ornamented with muqarnas niches. Small arched entryways lead to side iwans, which have niches for shelving and a fireplace (ocak). Molded polychrome tiles make up the incredibly wide rectangular mihrab. The outer cavetto moulding has a tiled inscription that runs up one side, across the lip, and down the other side of the mihrab. The raised white naskh characters on the cuerda seca cavetto tiles contrast with the cobalt blue backdrop. The mosque’s main hall is lined with glazed tiles and painted with frescoes that have only survived in fragments. The blue-and-white hexagonal tiles in the Muradiye Mosque are notable because they are the earliest known example of Ottoman Empire underglaze painted tiles. The polychrome cuerda seca tilework of the mihrab is remarkably similar to that of the mihrab in Bursa’s Yeşil Mosque (built 1419-21), and it is therefore assumed that the tiles were made by the same team of artisans. Within the western iwan, the steps leading to the single minaret begin within the wall, providing access to the müezzin’s lodge, which is situated above the main entrance on the interior. The new stone minaret was built in 1957. After earthquakes, the original minaret, which was coated in decorative tiles, was restored several times. The wall tiles are arranged haphazardly, with no discernible pattern, and two distinct types of rectangular border tiles can be seen. Furthermore, the magnificent mihrab is unusually large for the mosque’s size. The Muradiye Mosque’s front wall is adorned with massive calligraphic inscriptions. Similar calligraphies can be found on the outside wall of the Old Mosque in Edirne’s city center, which was built a little earlier, in the early 15th century. The muqarnas mihrab niche, in its tall ceramic frame, stands in the middle, surrounded by faience in white, blue, and turquoise with Koranic scriptures and floral and geometric designs. An earthquake has left a crack in the picture. At the time, the remaining wall space was decorated with frescoes and calligraphy, some of which can still be seen today. Outside, the words “Allah” and “Hu” are carved in large letters on either side of the marble portal on the northern wall. The frame is made of cut stone. Although the mosque’s walls above the tiled frieze have been whitewashed, some of the original painted wall decoration has survived. The remaining patches of paintwork indicate that the walls were redecorated with a new style at some stage. Surprisingly, the tilework seems to have been applied after the second coat of wall paint had been applied. A wide courtyard on the east side of the house has becomes a large cemetery. It is Musa Kazm Efendi’s final resting spot. He was the Ottoman Empire’s last eyhülislam, or chief Islamic judge, who fled Istanbul during the British occupation following World War I. In addition, there are approximately 500 Ottoman-period gravestones in this cemetery. Some of them are among the finest Melveli tombs with long headgears. The other gravestones belong to various Edirne society groups and Edirne Palace high bureaucrats.
